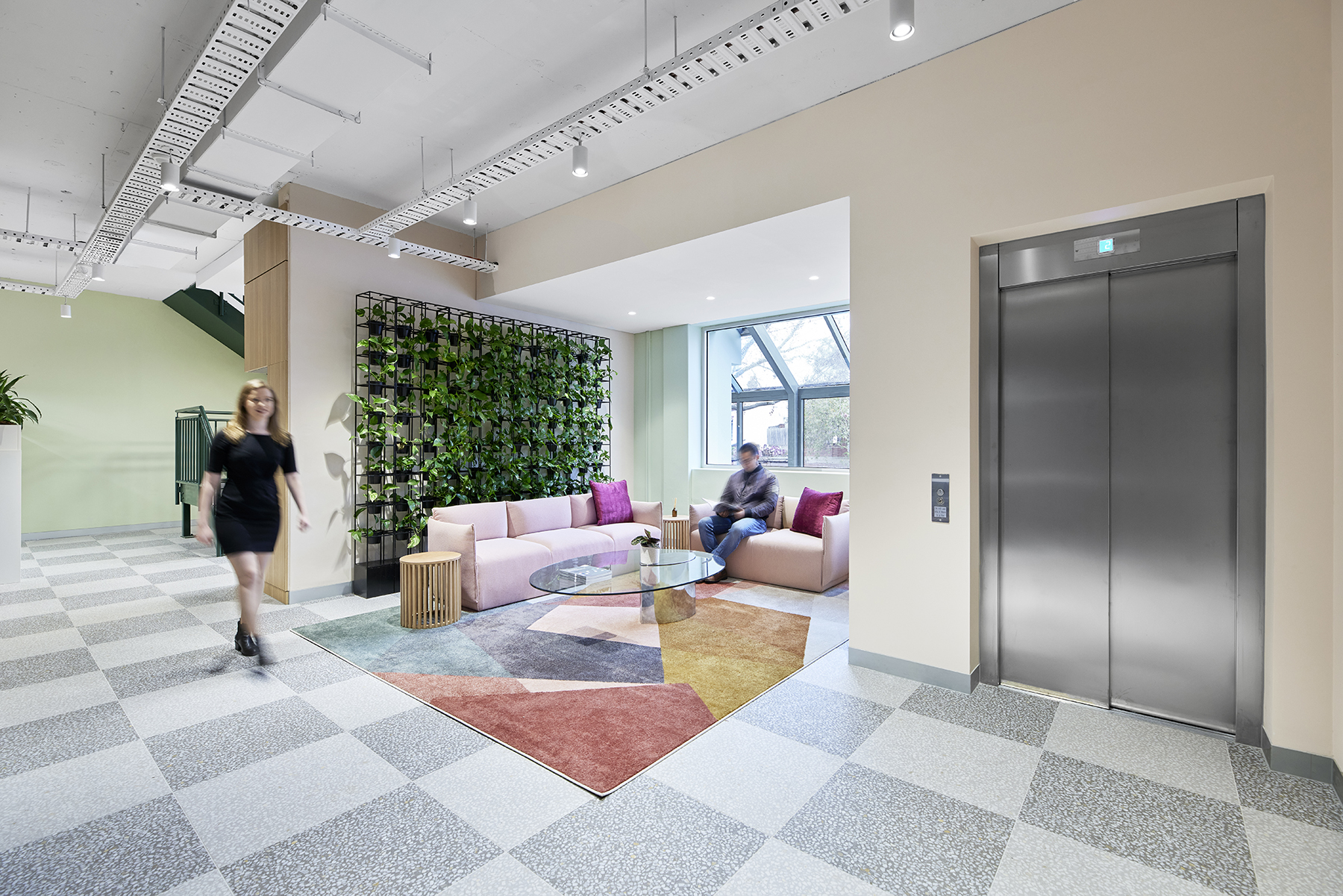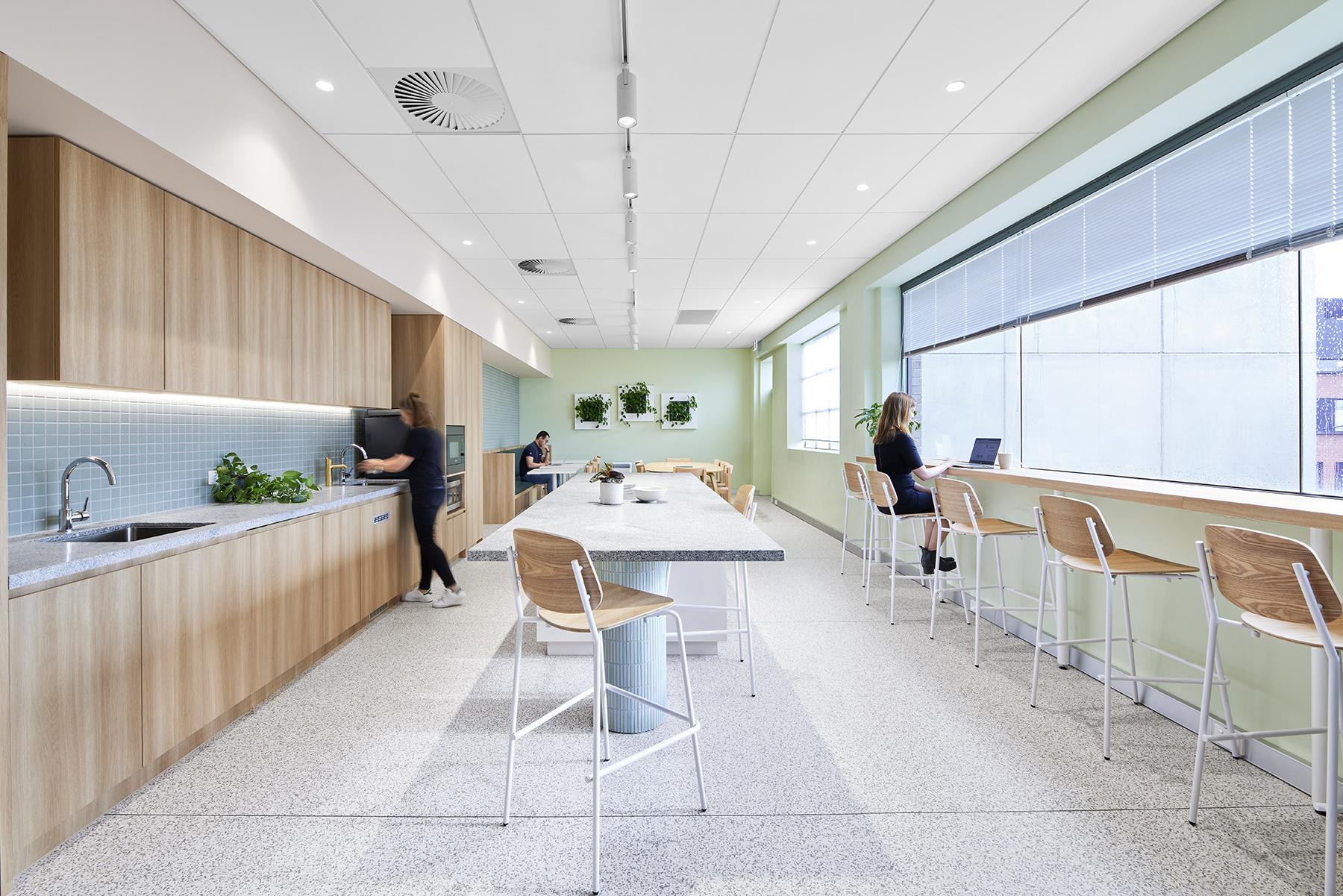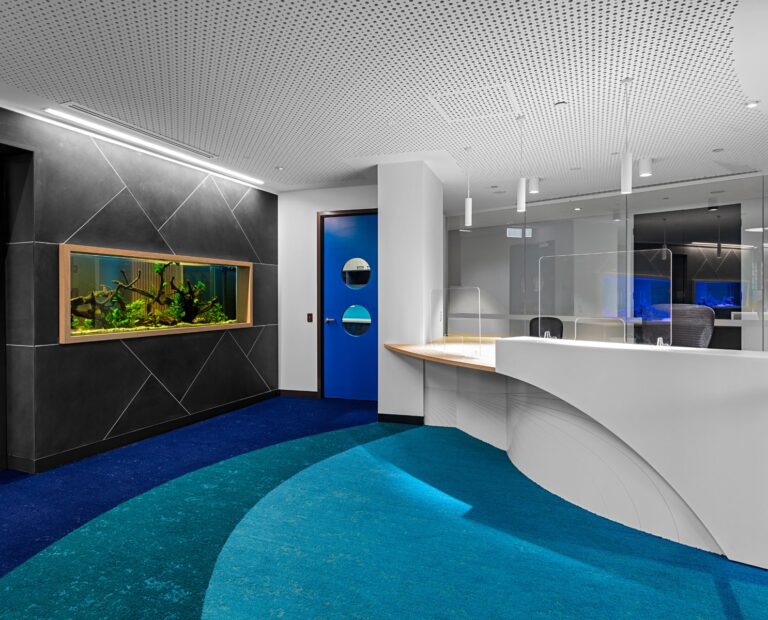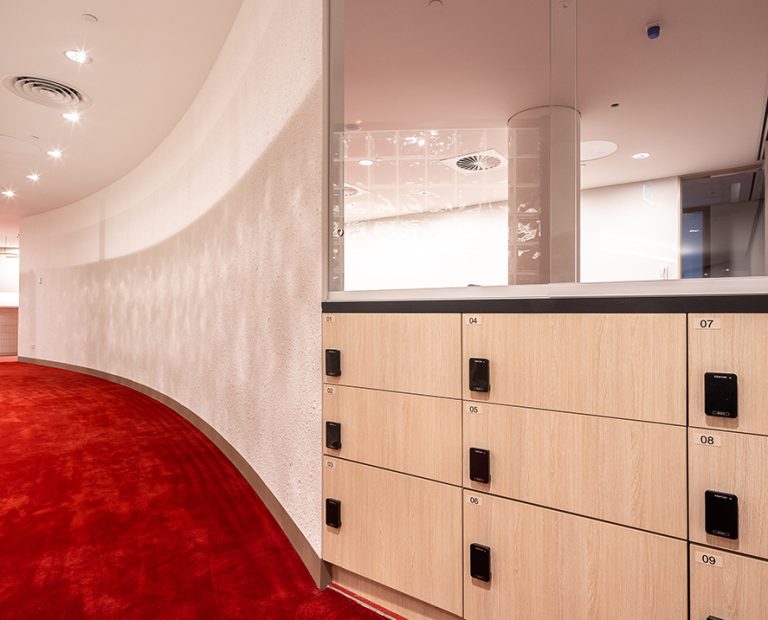-
Location
Abbotsford Street, North Melbourne -
Area
1,400sqm -
Value
$2.2M -
Duration
16 weeks -
Engagement
Construction Management -
Collaborators
Studio Tate
Overview
- Heritage building
- Value management
- Latent conditions
- Facade alterations
Referred to the project by Studio Tate, Capabuild was engaged as construction manager during the design phase to work with Therapeutic Guidelines and assist in the management of budget, authority approvals and design coordination.
With unprecedented market volatility, labour shortages and rising costs, the team worked collaboratively throughout to refine the design and value manage the scope to ensure the client’s budget was met.
Once on site, the challenges of this project came to the fore as several latent conditions were uncovered, one of which was the presence of uncompacted fill beneath the slab where the lift and lift pit was proposed. Given works on site had already commenced, there was no opportunity to relocate the lift so a hydro-excavator was used to remove the spoil allowing adequate access to construct the lift pit.
While this caused several delays, the team worked additional overtime in the latter stages of the project ensuring the milestone date wasn’t impacted.
The building transformation speaks for itself and the team at Therapeutic Guidelines is very proud to call this its new home.







