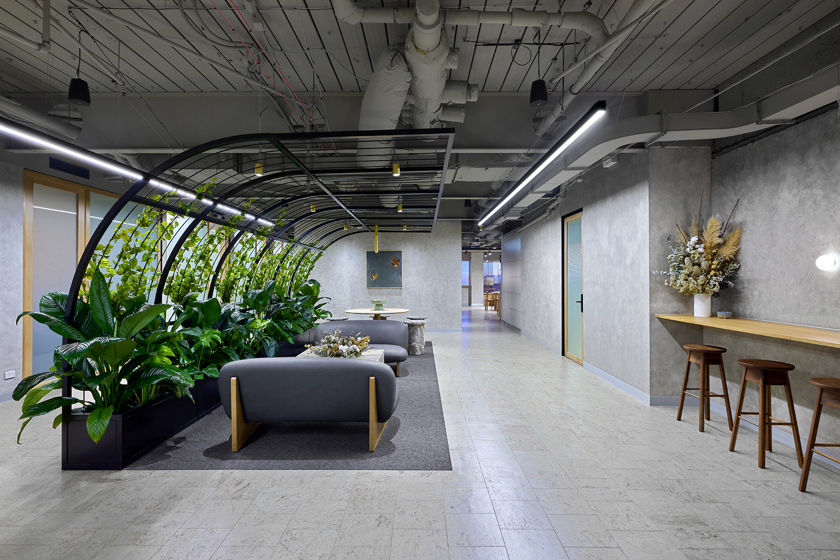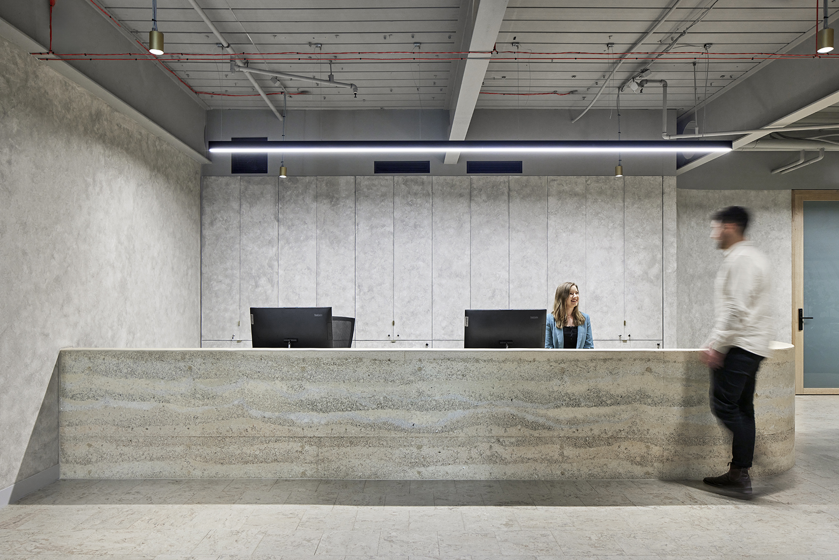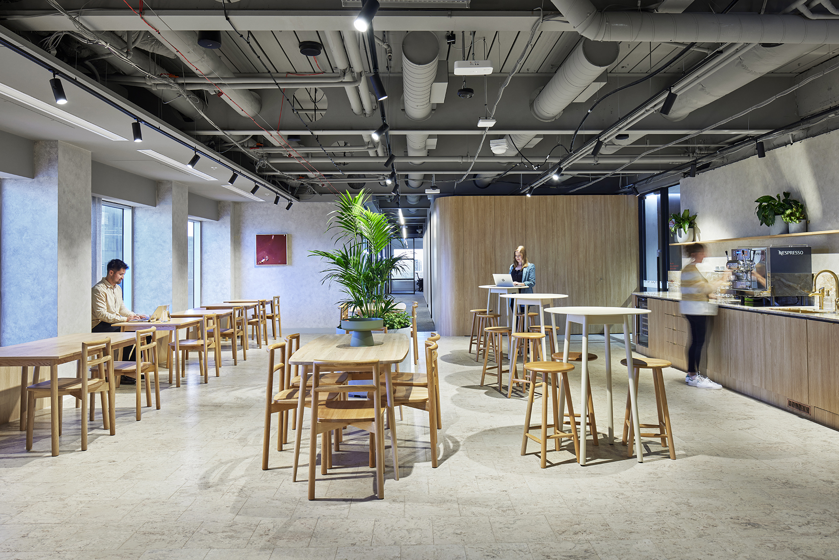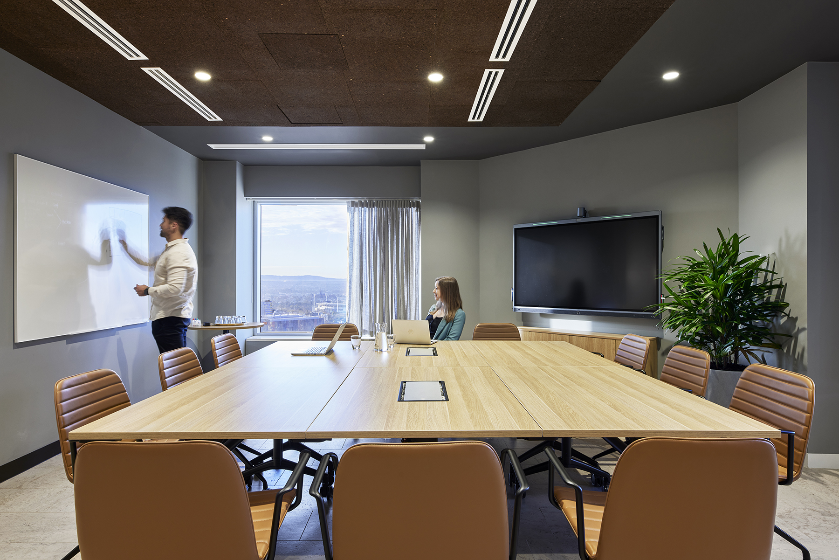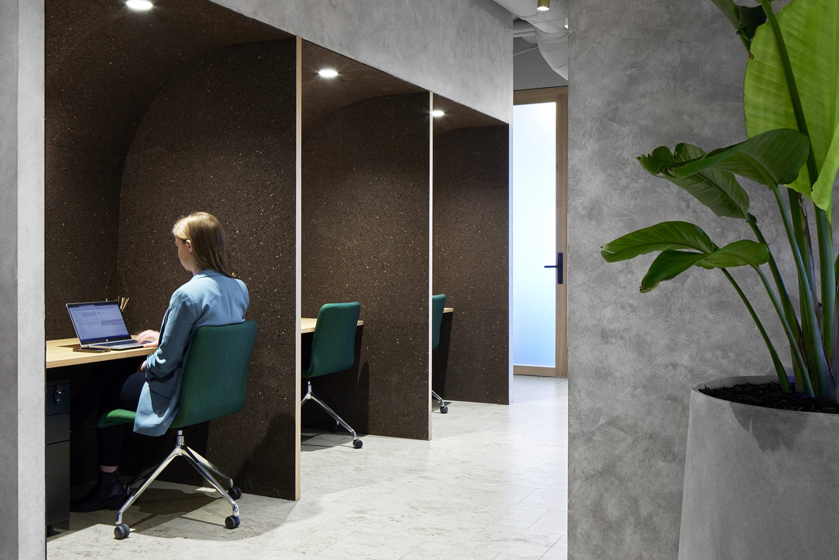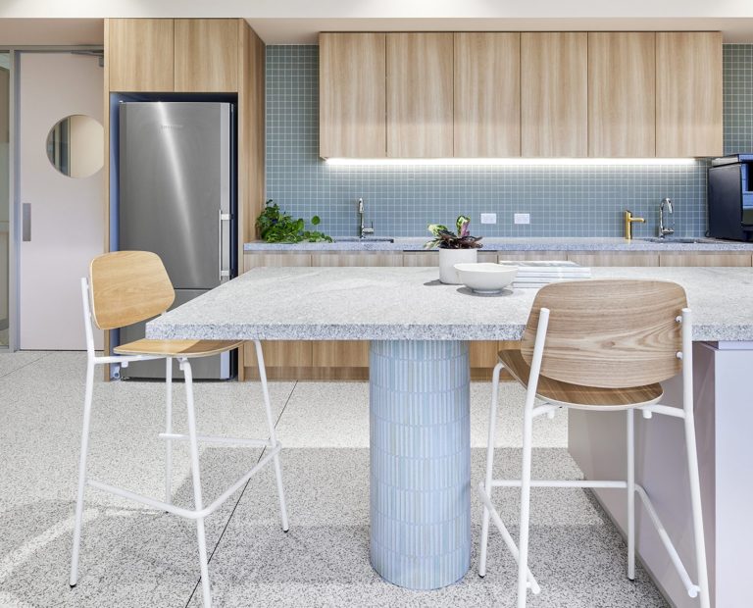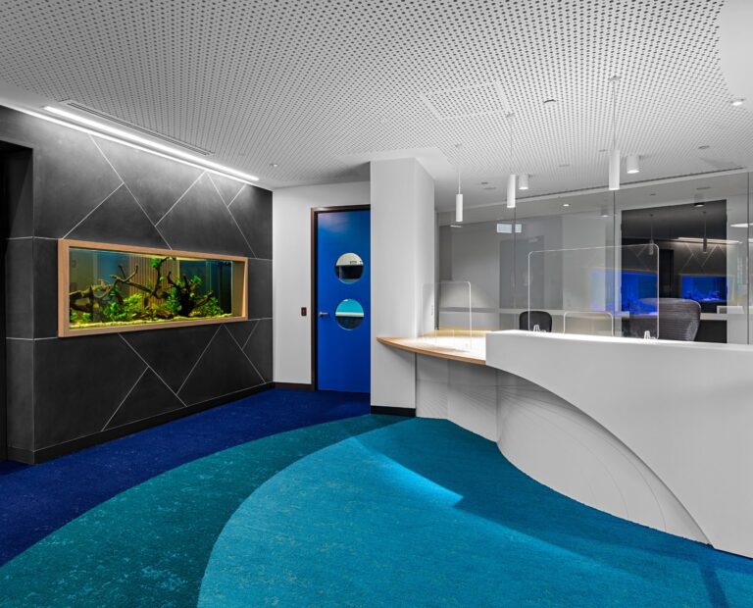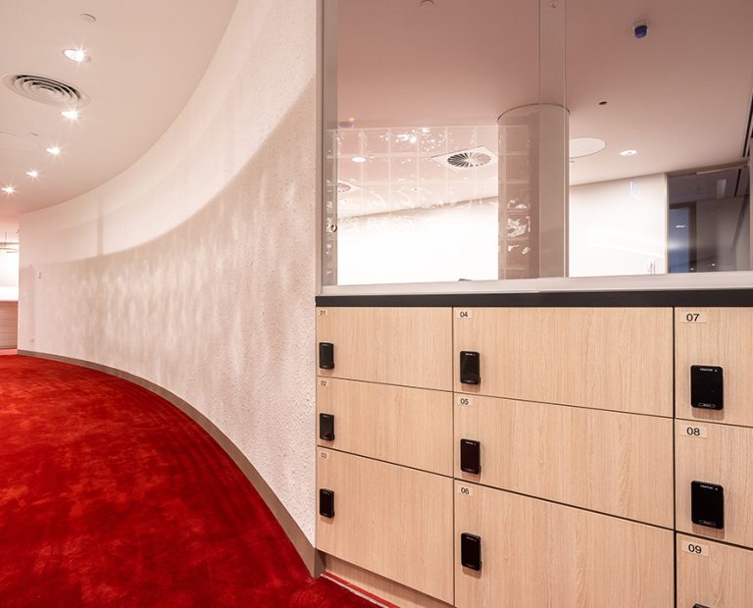-
Location
Level 33, 385 Bourke Street -
Area
1,300sqm -
Value
$2.9M -
Duration
10 weeks -
Engagement
Fixed Lump Sum -
Collaborators
Dear Henri
Overview
- Value management
- Fast-track delivery
- Occupied building
- Design workshopping
Referred to the project, Capabuild was delighted to work in partnership with Clarence to deliver its second space in Melbourne in the iconic 385 Bourke Street building.
With extensive value management required, Capabuild worked with the team during pre-construction to refine the design to meet the budget target, without compromising on the look and feel of the space.
With an extensive joinery & wall panelling package, including a rammed earth reception desk, our team engaged in a collaborative workshopping process with the design team to ensure design expectations were aligned.
Recognising the importance of leasing the space to the many Clarence clients, Capabuild initiated a “showroom space” which gave the Clarence leasing team earlier access to show prospective clients what the finished space would look like. This value add proved to be successful and fast tracked the Clarence revenue stream.
With a tight program, the Capabuild team worked additional hours to ensure the deadline was met and with regular PCG and subcontractor meetings our team was able to accelerate progress on site to achieve our goal.
