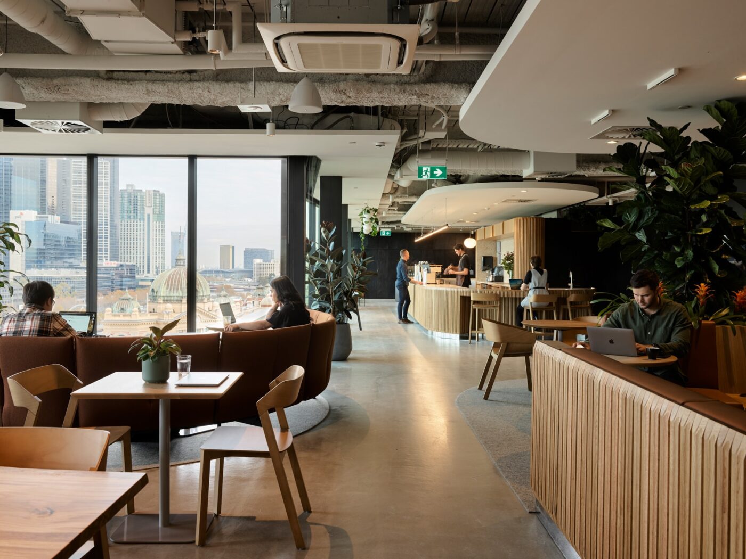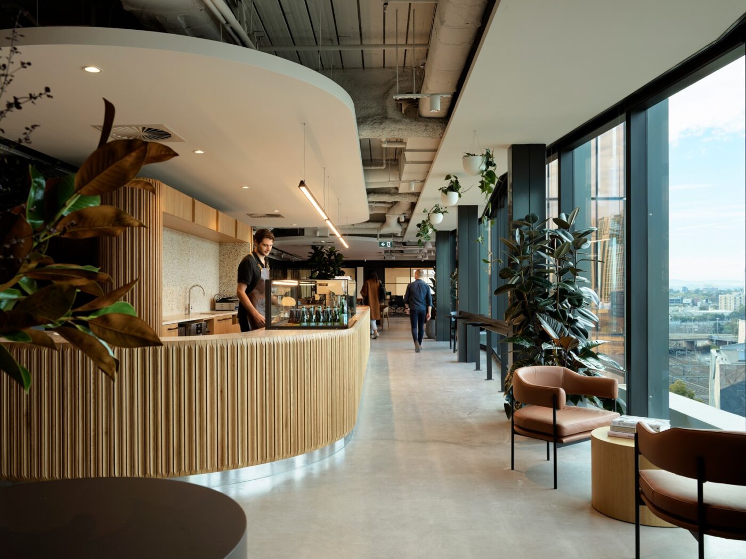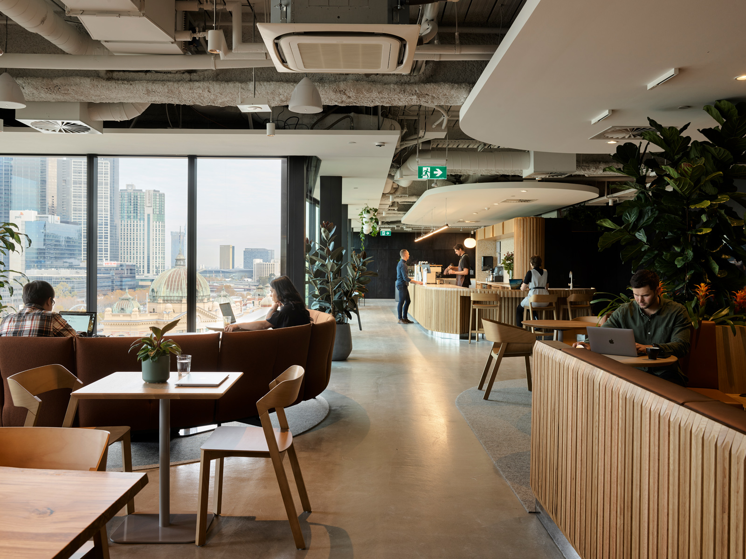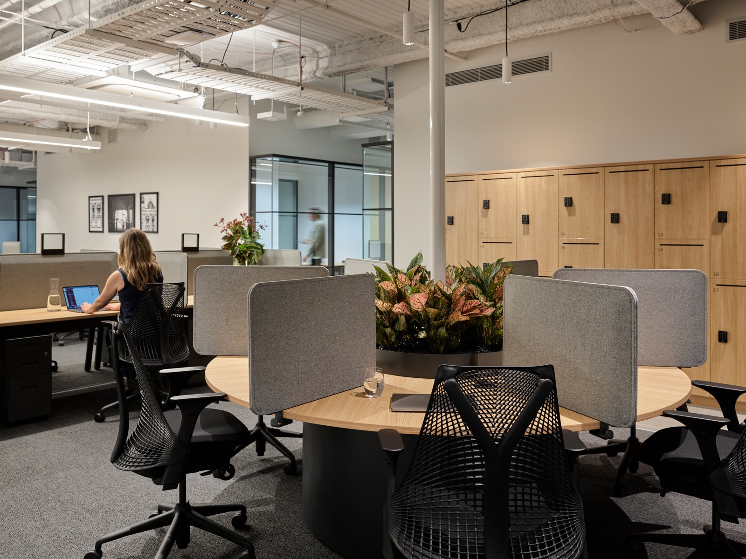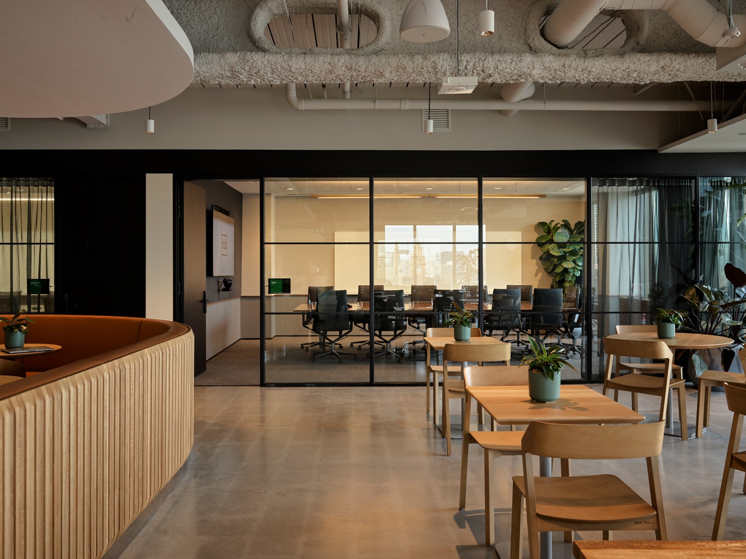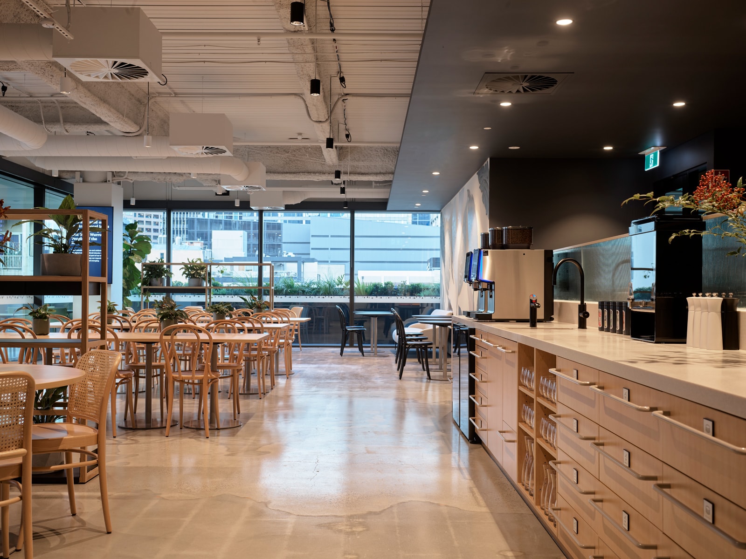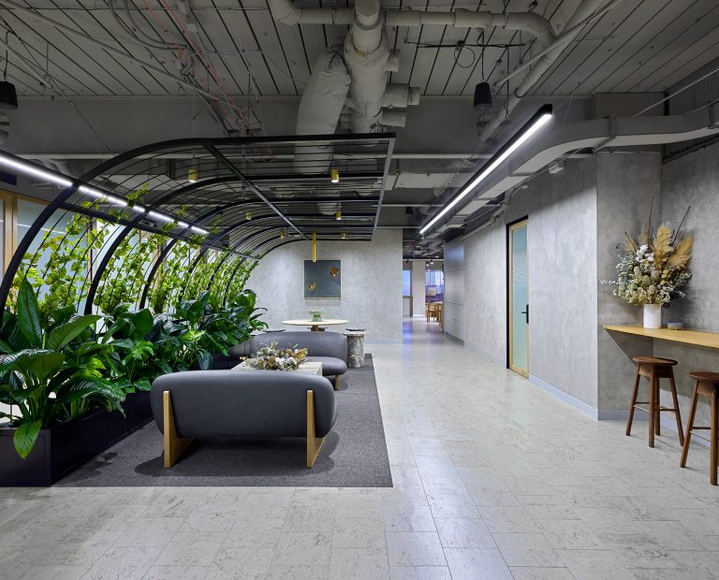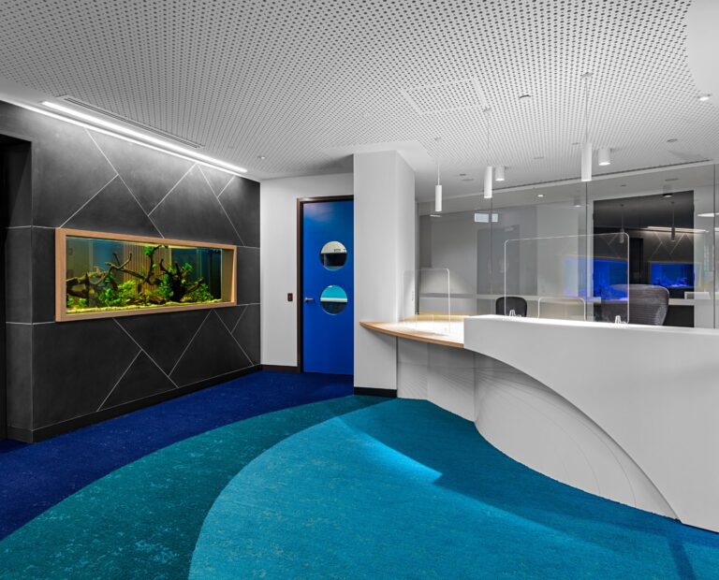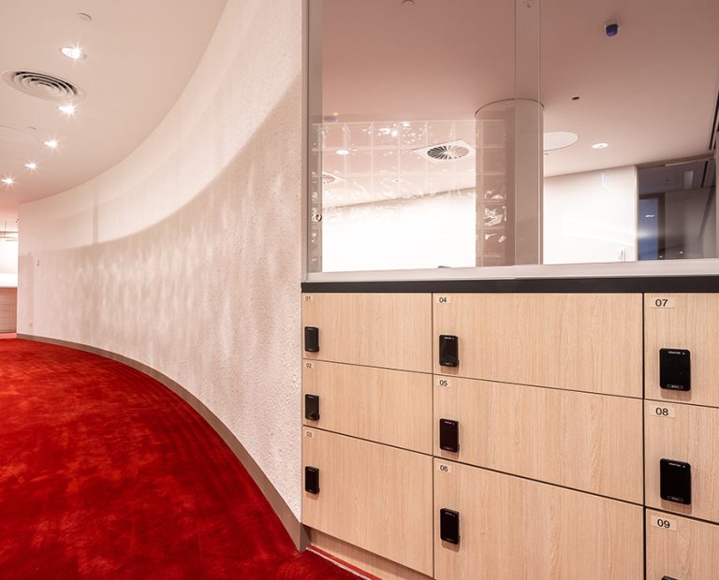-
Location
Level 2, 3 & 7 - 180 Flinders Street -
Area
3,500sqm -
Value
$5.1M -
Duration
14 weeks -
Engagement
Fixed Lump Sum -
Collaborators
Generate, Hassell, PGD Consulting
Overview
- Fast track programme
- Services \redesign
- Occupied building
- Repeat work
Having been involved in the delivery of previous Hub sites, Capabuild were delighted to continue the long-standing relationship and partner with Hub Australia again to deliver the newest Melbourne site at 180 Flinders Street. Having successfully delivered Level 7, Capabuild were then engaged to deliver the Level 2 & 3 fit out as Hub’s foot print expanded within the building.
The scope involved a multi-level co-working space in line with Hub’s national design standards. As part of the scope, Capabuild also delivered and obtained Melbourne City Council certification of the large Café, a key component of the Hub revenue stream.
Consistency in the delivery of standard design details and aesthetic uniformity across all sites, are one of Hub’s key requirements. To ensure this was achieved, the team and our key subcontractors visited several completed Hub sites during the pre-construction phase ensuring everyone knew the target.
With a restricted ceiling cavity, the services installation was a challenge, particularly the mechanical services. To overcome this, we worked collaboratively with the services engineer to implement solutions without impacting functionality.
With regular PCG meetings and weekly site walks, we ensured all Hub stakeholder expectations were managed throughout the project and ultimately met at completion.
