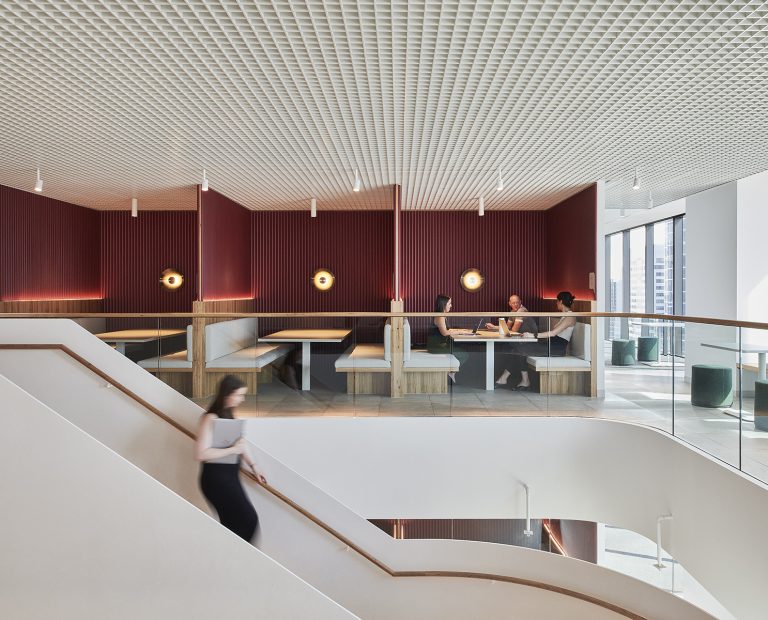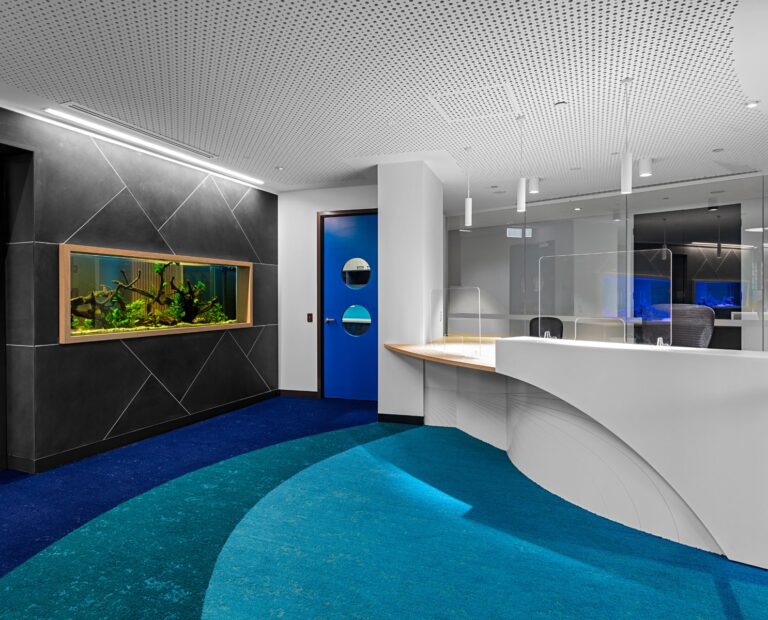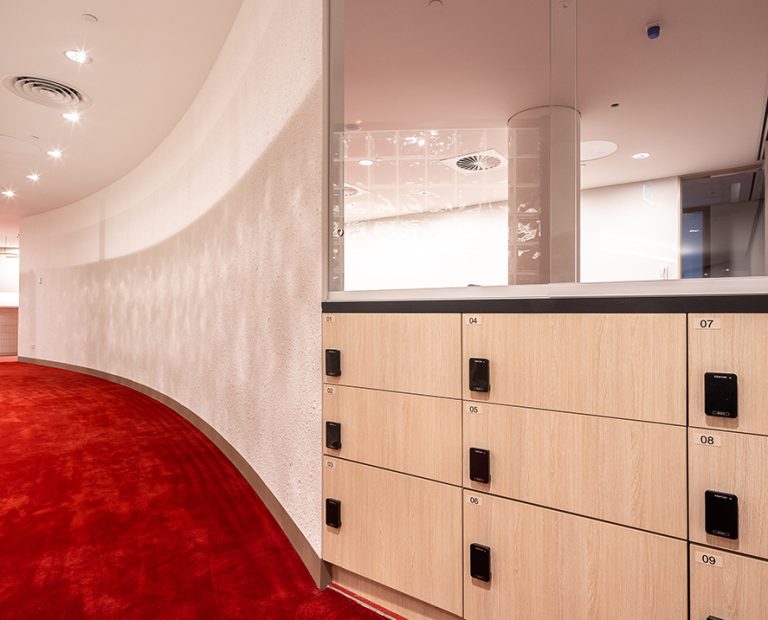-
Location
Freshwater Place -
Area
800sqm -
Value
$2.2M -
Duration
11 weeks -
Engagement
Design & Construct -
Collaborators
Facilitate Corporation
Overview
- Staged delivery
- High-end design
- Live environment
- Fast-track delivery
Leveraging an existing relationship, Capabuild was engaged to complete the design and delivery of this project to meet a lease expiry at Palo Alto’s existing office.
The focal point of the fitout is the expansive kitchen breakout, located adjacent to the flexible training room, which can be opened up to create one large, open space. Key design features include the curved green walls, exposed services, polished concrete and bleacher seating.
With the client largely based offshore, Capabuild maintained a flexible approach, dealing with the challenge of multiple time zones to resolve queries and maintain momentum on site. Works were carefully sequenced in and around the 24-hour call centre.
To ensure the client felt part of the construction process we issued regular status reports and weekly progress photos. In the weeks leading up to handover, virtual video tours were shared highlighting the space as it took shape.









