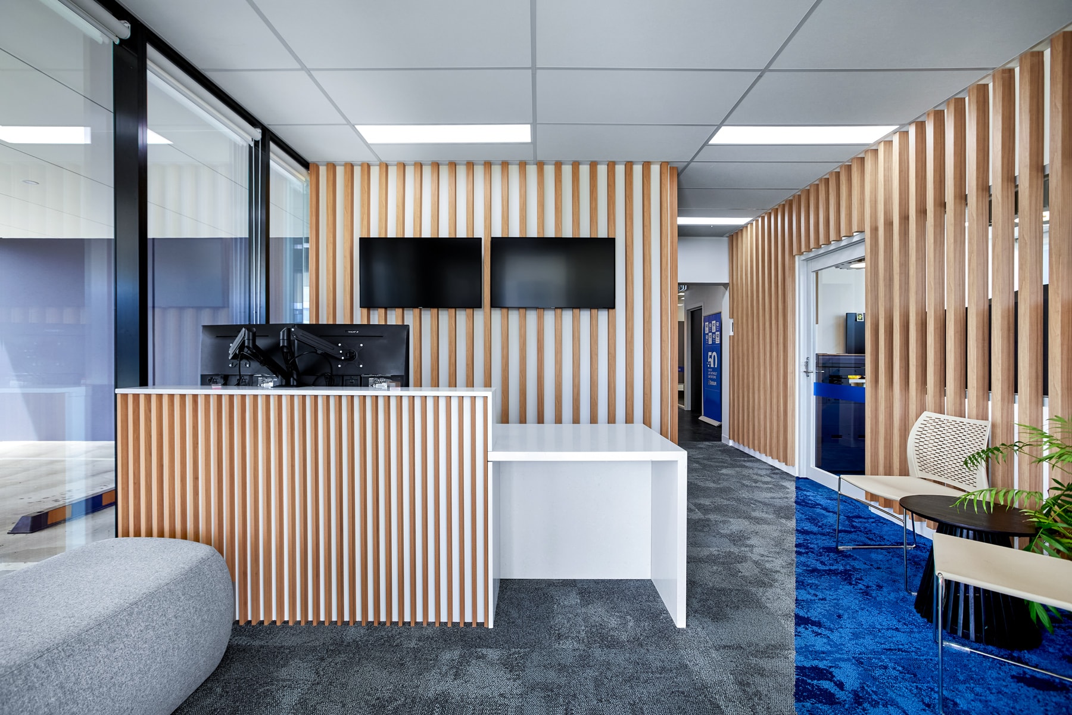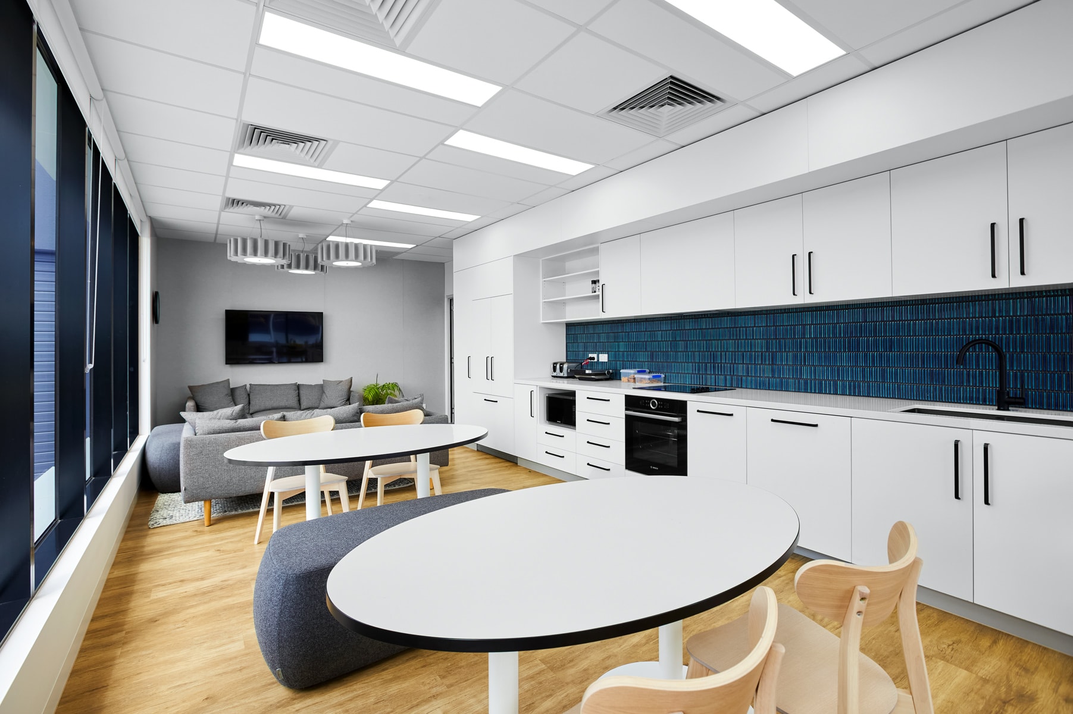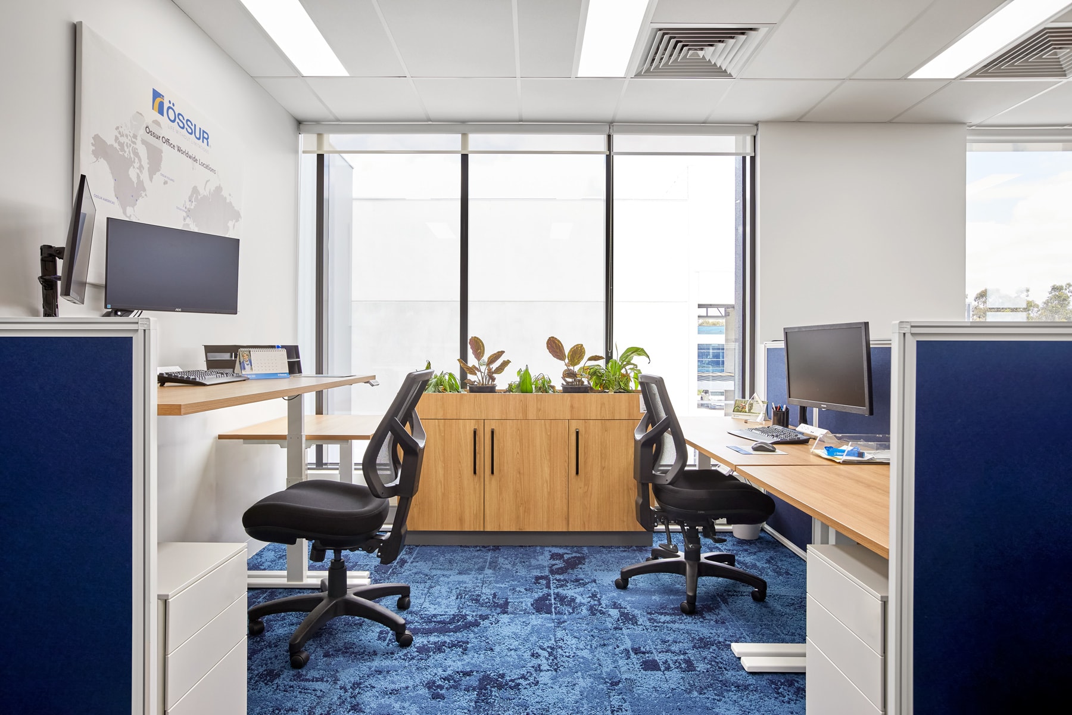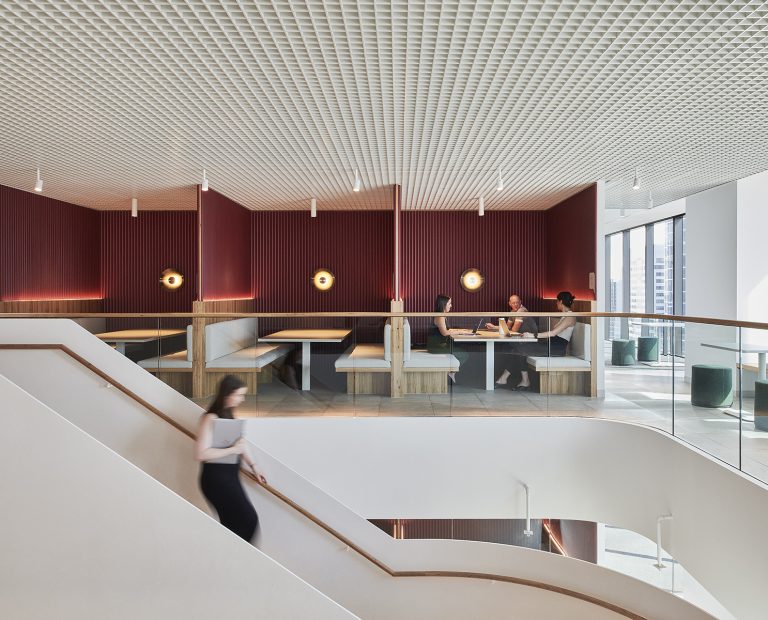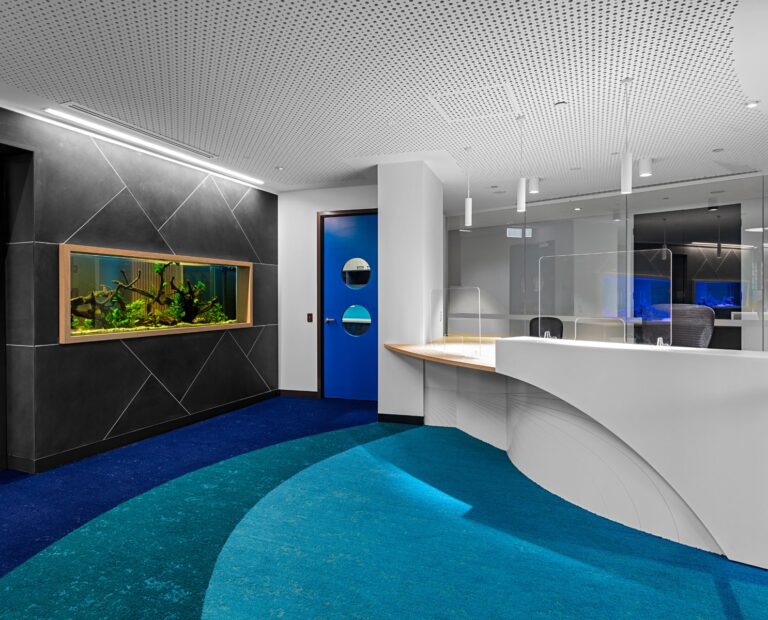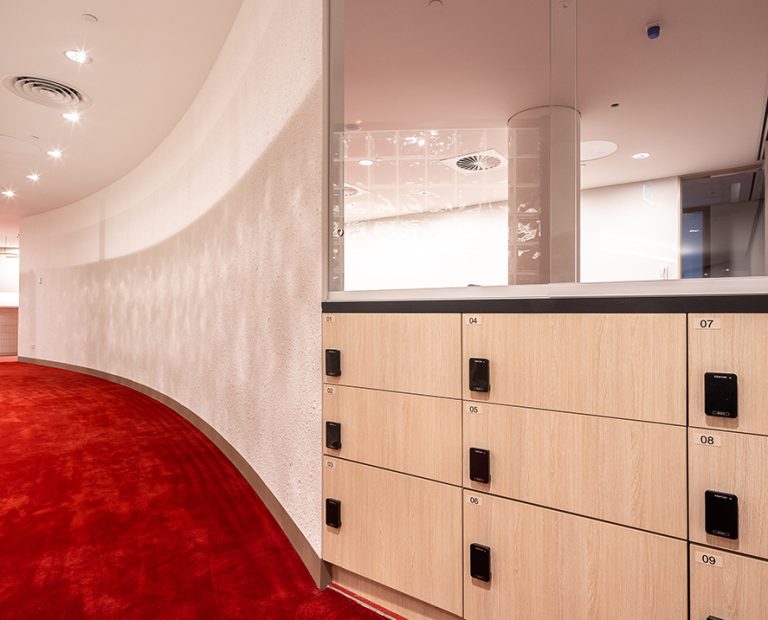-
Location
Market Drive, Bayswater -
Area
1,400sqm -
Value
$760k -
Duration
8 weeks -
Engagement
Fixed Lump Sum -
Collaborators
Spowers, FMG Engineering
Overview
- Value management
- Fast track delivery
- Structural alterations
- Referral
Following previous successful collaborations, Capabuild partnered with Spowers to deliver this office & warehouse space for Ossur’s new Melbourne operation.
With elements of integration, the base building contractor handed over a cold shell office space for our team to fit out. Incorporating a new internal stair, meeting rooms and open plan workspace, the extensive graphics and signage package brings the space to life.
Given time constraints, elements of the fit out were delivered via a design & construct approach including the structural steel structure of the single floor office extension. Working closely with our nominated engineering firm FMG, the structure was integrated with the existing footings. Prior to framing partition & ceiling and sheeting, the structure was certified for compliance.
Managing several long lead items, we prioritised the racking in the warehouse providing Ossur with an opportunity to relocate earlier and start using the space.
