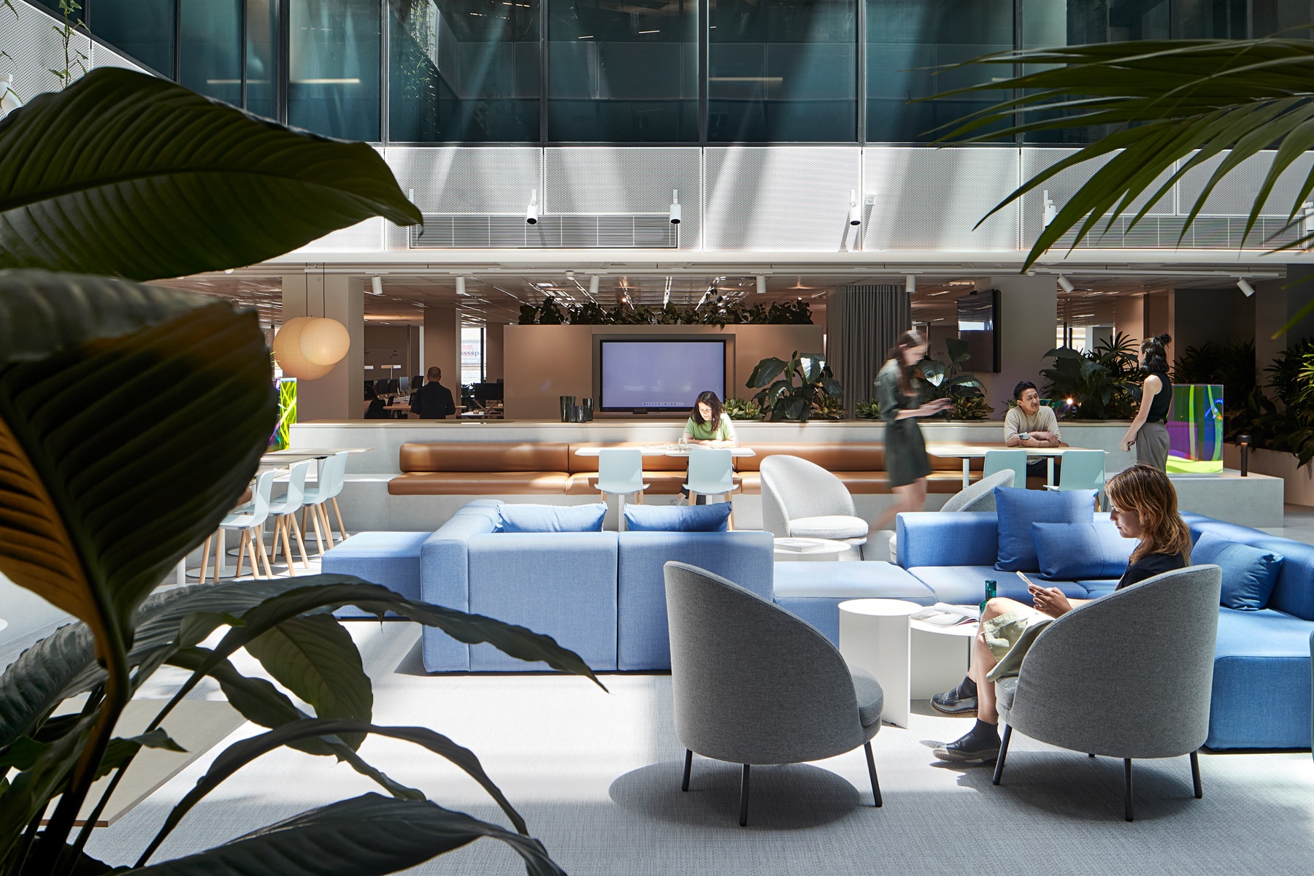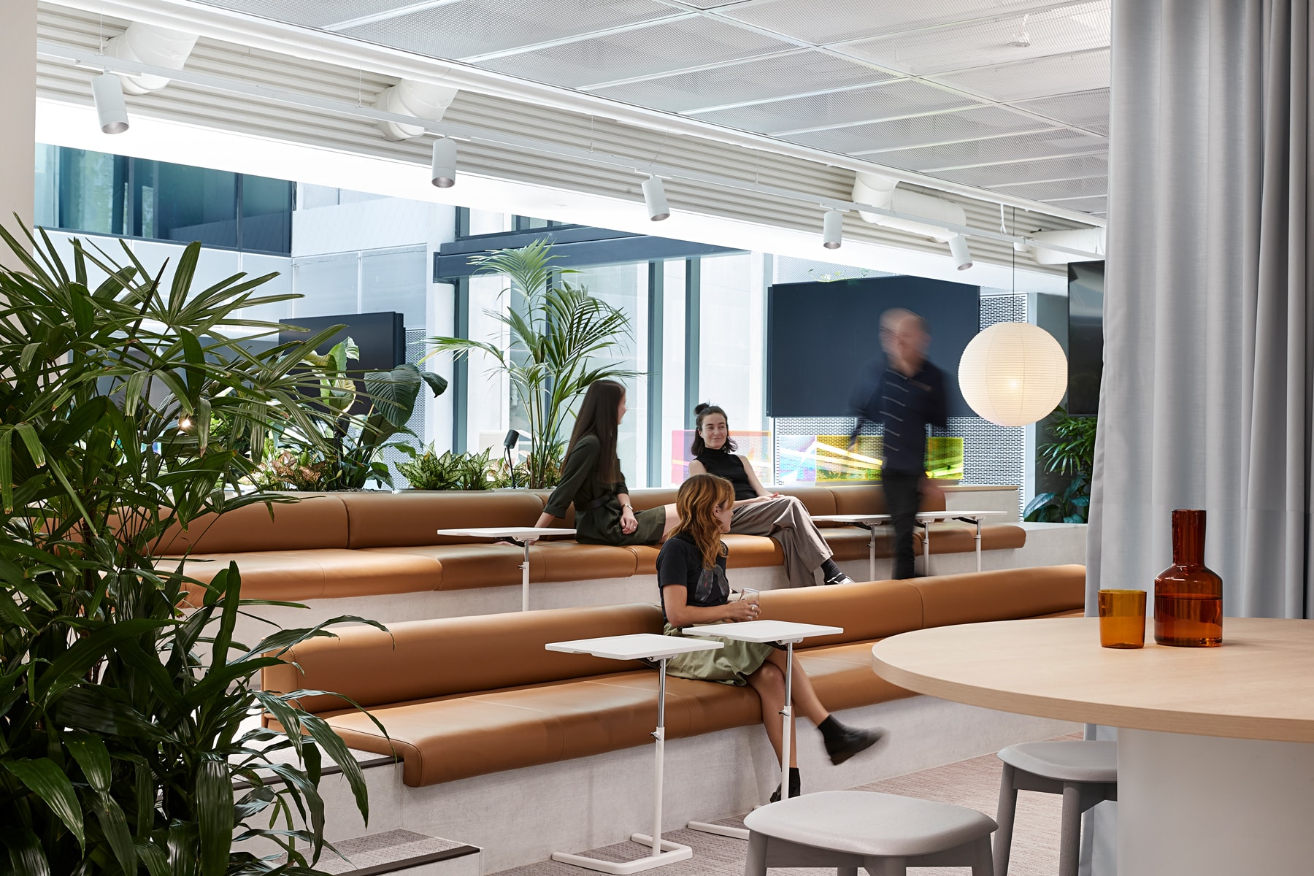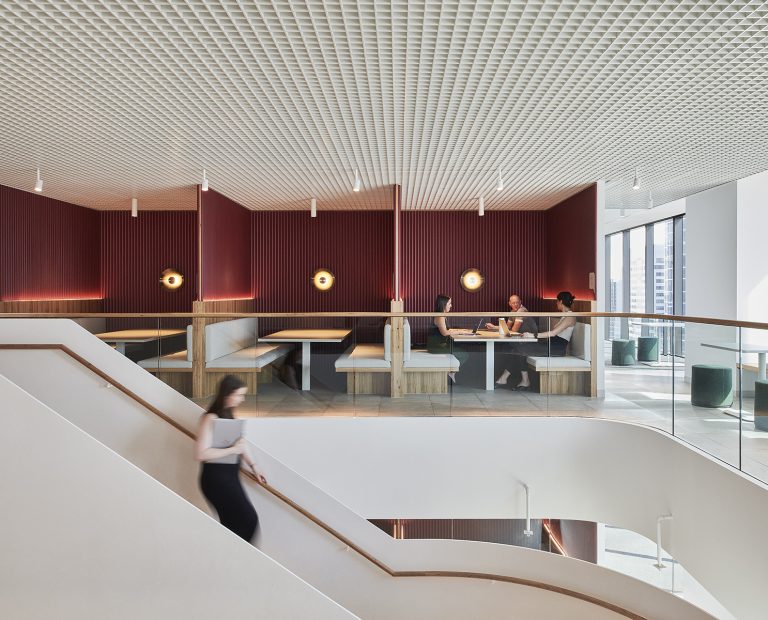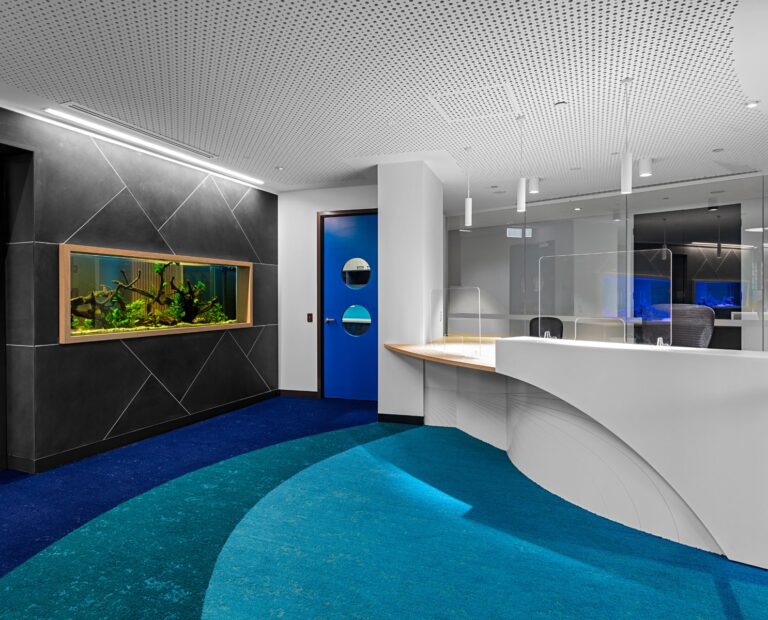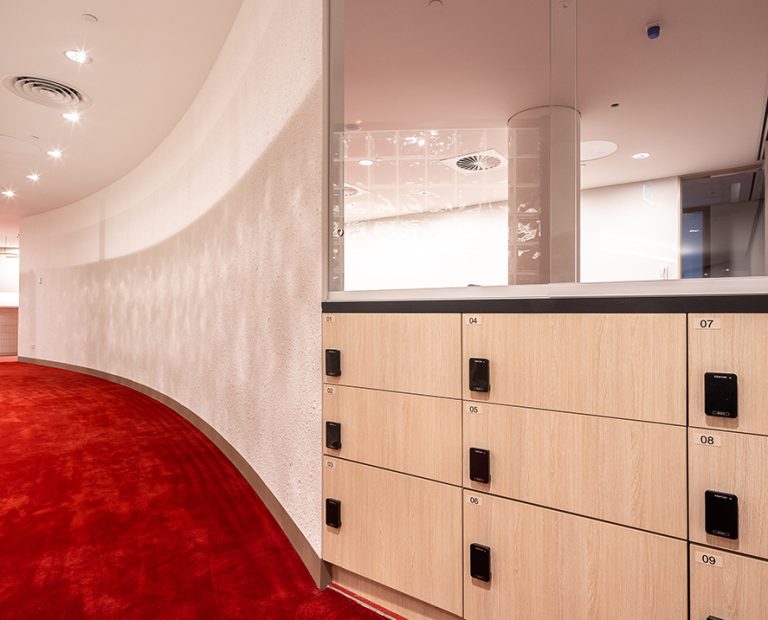-
Location
180 Flinders Street -
Area
2,700sqm -
Value
$5.9M -
Duration
16 weeks -
Engagement
Construction Management -
Collaborators
Grant Hobson, Hassell, Compass Engineering
Overview
- High end design
- Repeat work
- Audio visual integration
- Services coordination
Engaged under a Construction Management model, Capabuild partnered with Netwealth and Grant Hobson Consulting again to deliver this high-end office fit out in the new development at 180 Flinders Street.
Key to Netwealth’s requirement was to collocate all staff on a single floor in a modern, agile workplace supported by large open collaborative meeting spaces and state of the art technology.
The intricate design detail posed several buildability challenges. Through a proactive and collaborative approach with the consultant team, solutions were developed, with functionality and design intent maintained.
The high-end acoustic requirements of the front of house meeting room spaces, extensive audio-visual equipment and a congested ceiling void presented challenges. Through coordination and regular communication these issues were ironed out.
Regular design workshop sessions on site, weekly site visits and collaborative weekly PCG meetings ensured all members of the team were aligned and kept up to date on progress, challenges were dealt with quickly and progress was maintained.


As the Project Manager, I look to the head contractor to approach any issues by presenting solutions that add to the options being considered by the design team. Capabuild have always provided good options and advice hence I look forward to an ongoing working relationship with them in the future
