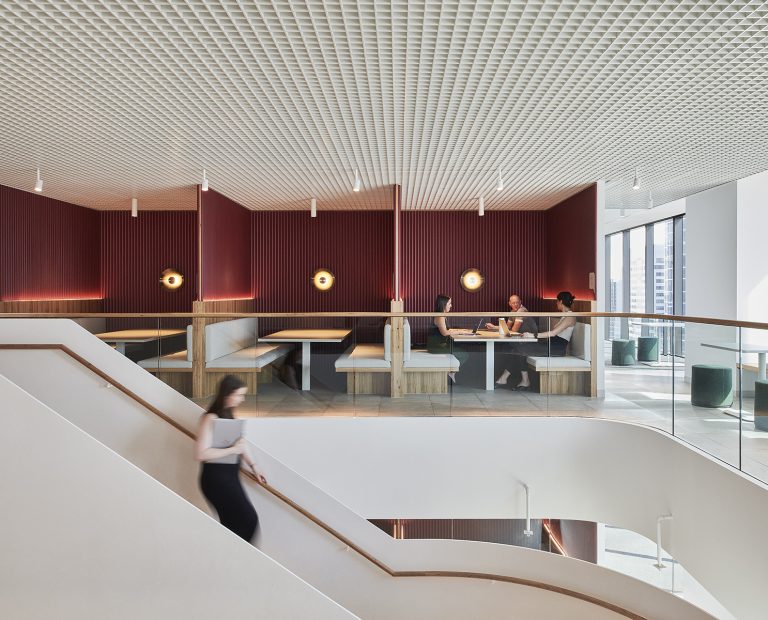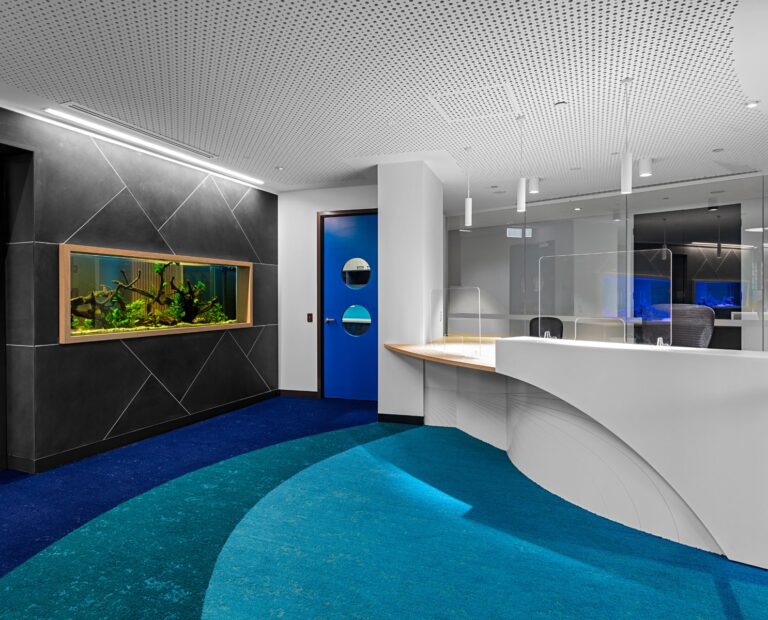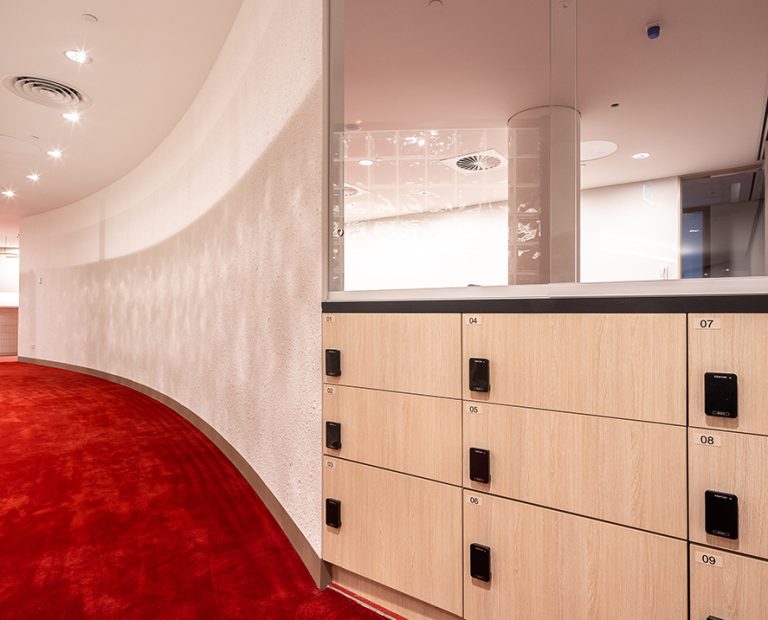-
Location
Miller Crescent, Mt Waverley -
Area
2,000sqm -
Value
$3,5m -
Duration
25 weeks -
Engagement
Fixed Lump Sum -
Collaborators
City of Monash, Katz Architecture
Overview
- Staged Delivery
- Occupied Building
- Facade Alterations
- Structural Alterations
Following a successful tender with the City of Monash, Capabuild partnered with the team to deliver an extensive upgrade of the Mount Waverley Community Centre including major internal refurbishment, external cladding, façade and entry canopy alterations and landscaping works.
Working in public spaces, Capabuild carefully managed this project via a staged approach ensuring minimal disruption to the public as well as ensuing a safe and secure site at all times.
The structural scope of the project was extensive with new canopies, atrium structure and external face alterations in addition to complex connections between new & existing structure. Our thorough and detailed shop drawing process combined with detailed work shopping with Katz & the structural engineer, allowed us to deliver an excellent outcome seamlessly integrating both disciplines.
Our experience Site Management team, who had a detailed understanding of complex structural works, remained flexible throughout and proactively resolved issues before they impacted design or programme.
Pleasingly, this project forged a relationship with the City of Monash, a place on their preferred list of Contractors and multiple future opportunities.








