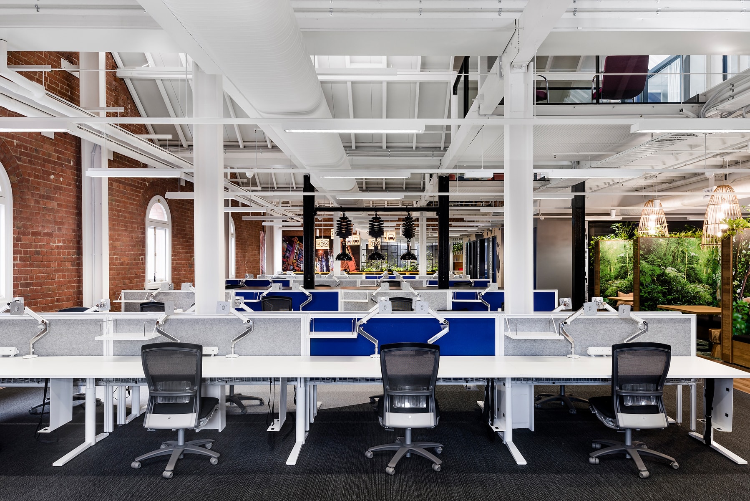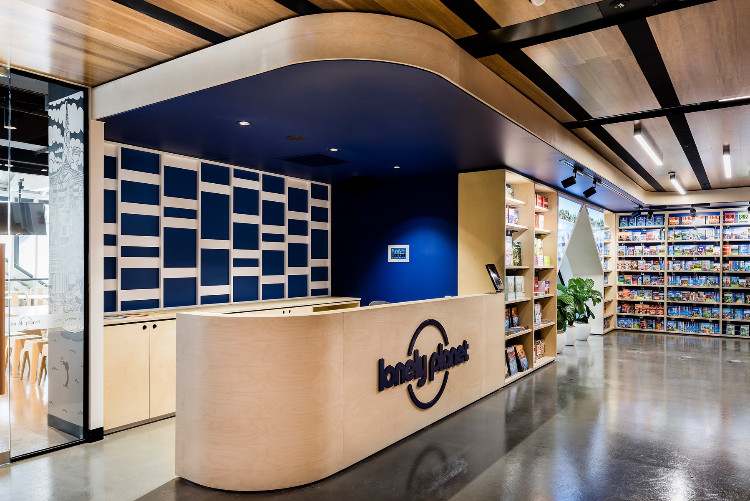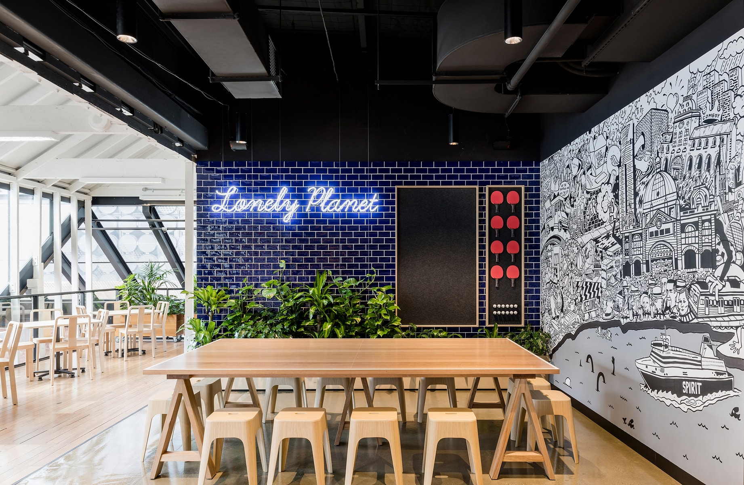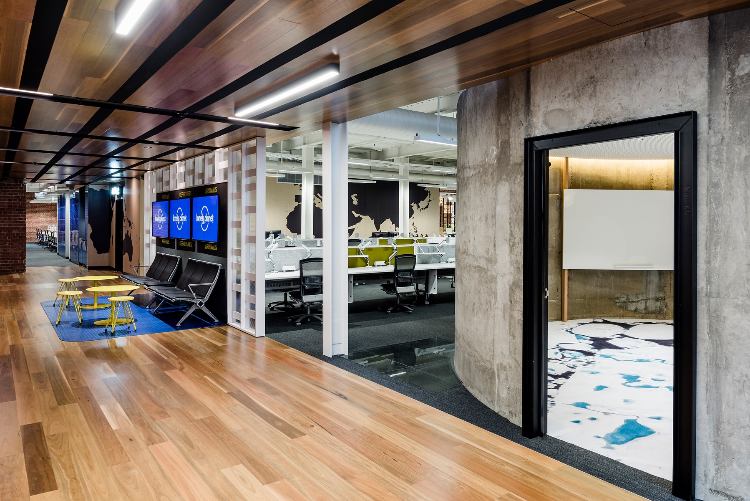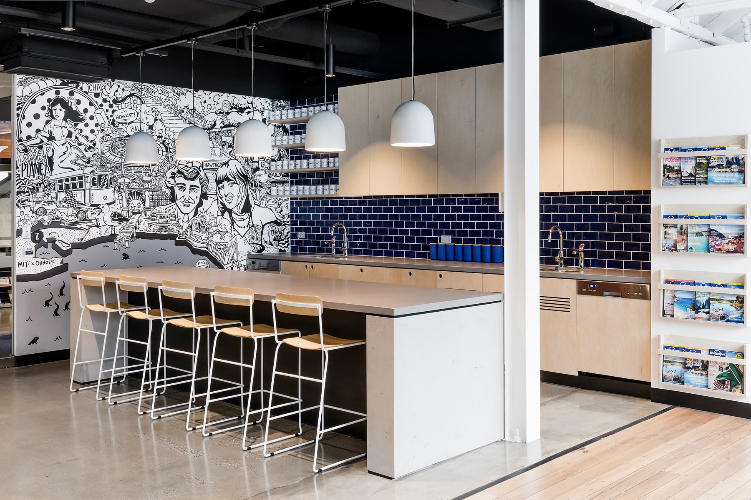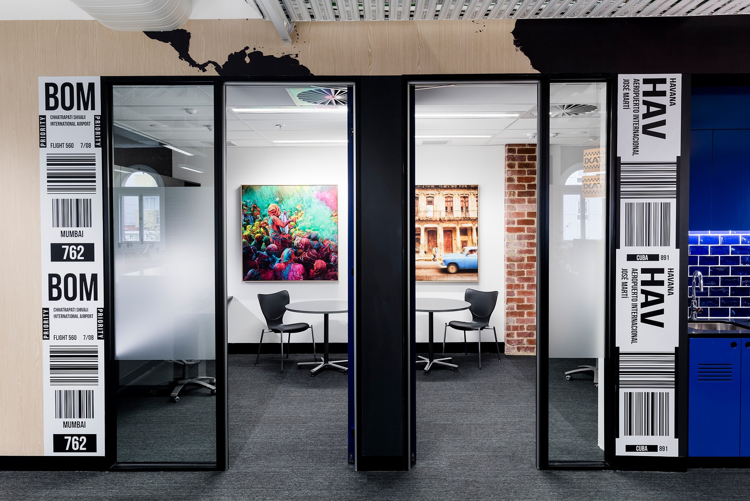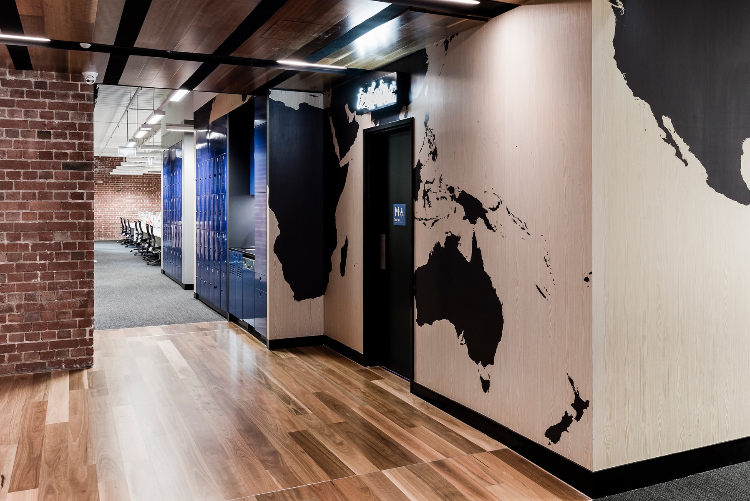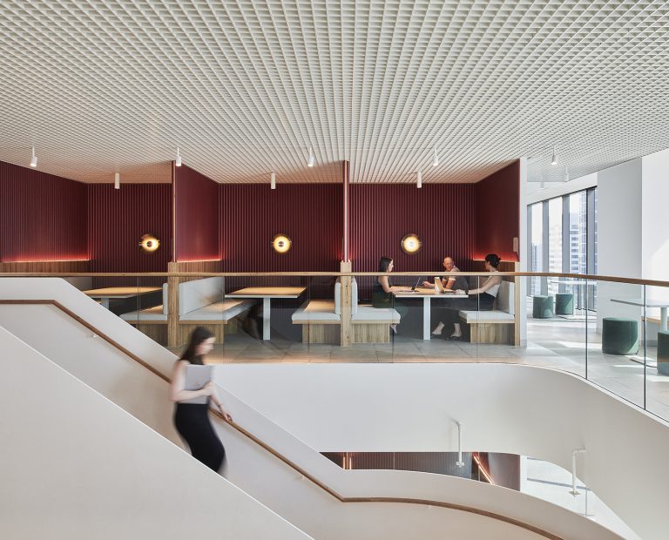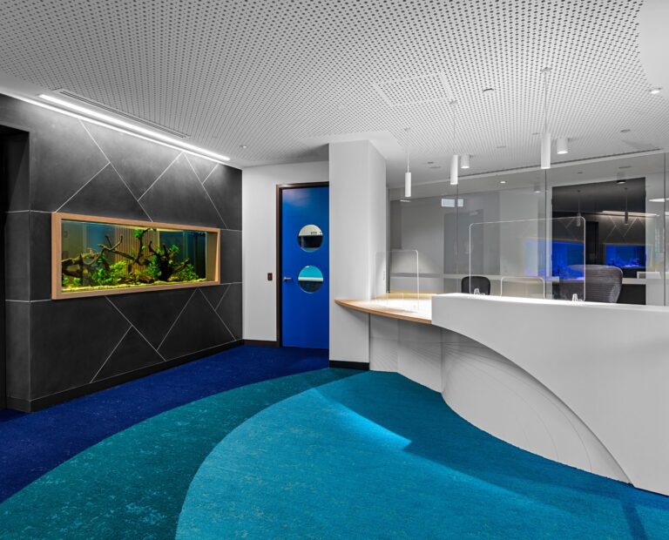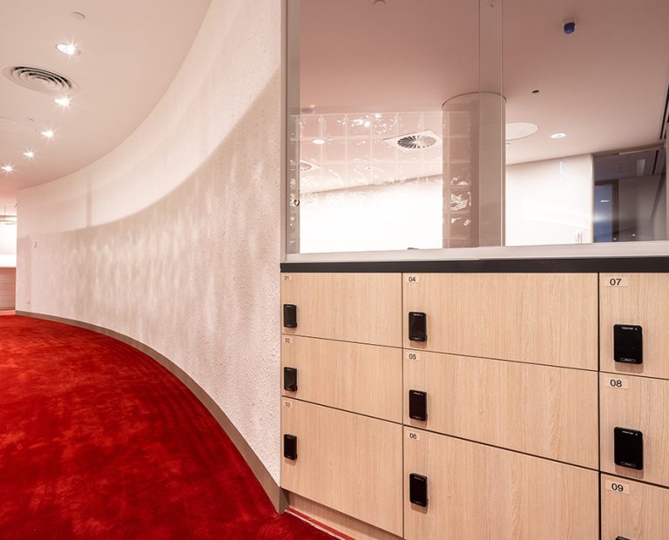-
Location
551 Swanston Street -
Area
1,200sqm -
Value
$1.6m -
Duration
9 weeks -
Engagement
Fixed Lump Sum -
Collaborators
Client Based Solutions, Siren Design & Aston Consulting
Overview
- High end design
- Agile workspace
- Heritage
- Occupied building
Continuing the ongoing partnership with Client Based Solutions, Capabuild were engaged to deliver Lonely Planet’s new CBD office in the Heritage listed “Maltstore” building.
Sensitive to the historical significance of the exposed brickwork, concrete silos and timber structure, Capabuild respectfully established site ensuring adequate protection was installed.
Working around the exposed timber trusses, extensive architectural and services coordination was required during the pre-construction phase to ensure the design intent was maintained. Successful design workshops at the early stage of the project ensured seamless installation at completion.
A highlight of the fit out was the extensive signage & graphics package reflecting many of the elements and locations of the Lonely Planet brand. Feature lighting throughout the open plan office and front of house meeting spaces “shone” through.
Establishing a close working relationship with the client and consultant team for the duration allowed the team to understand Lonely Planet’s requirements and successfully deliver their vision.
