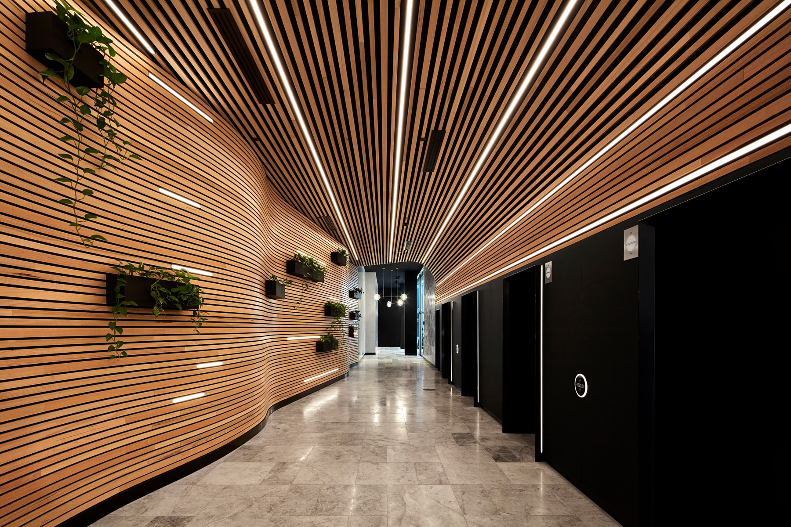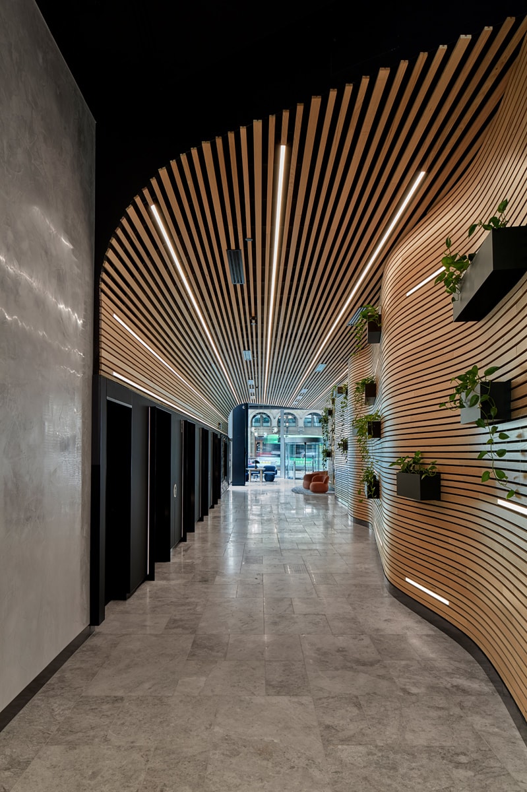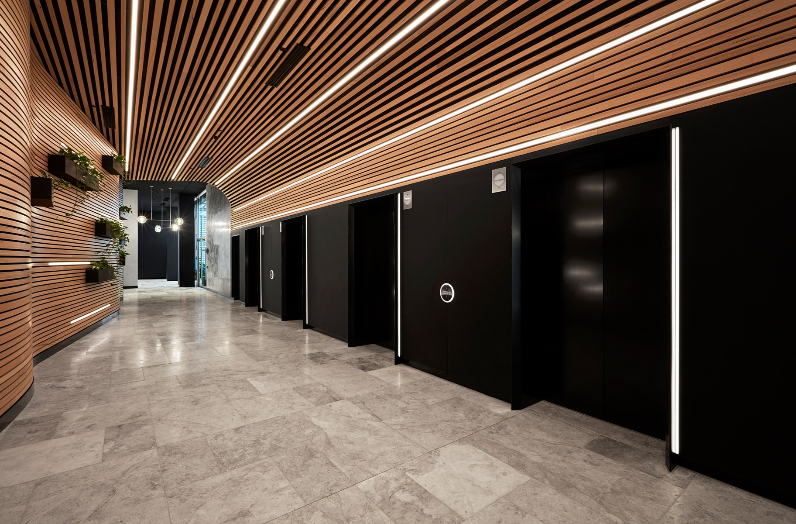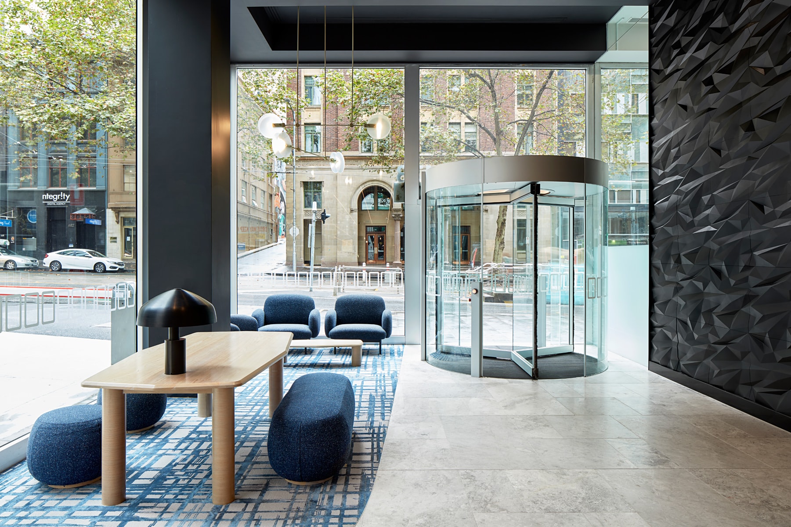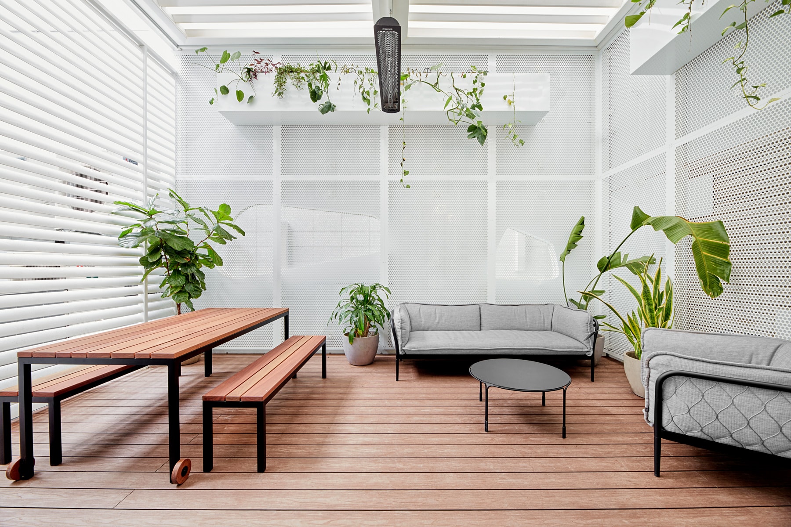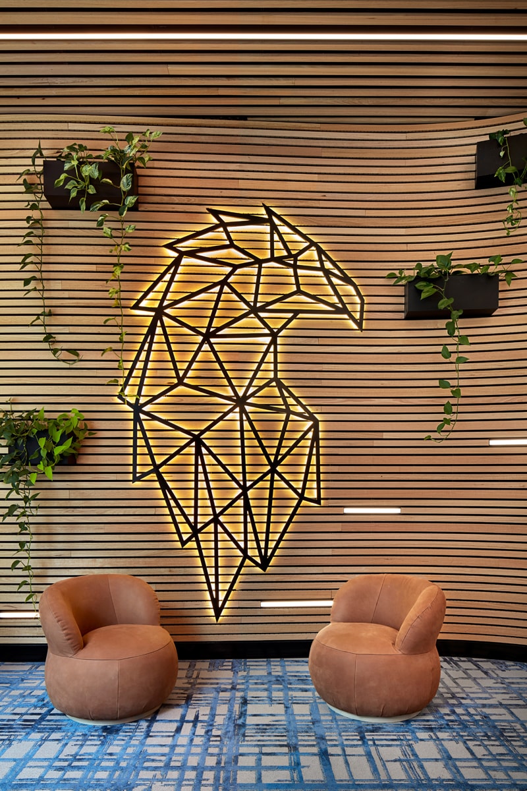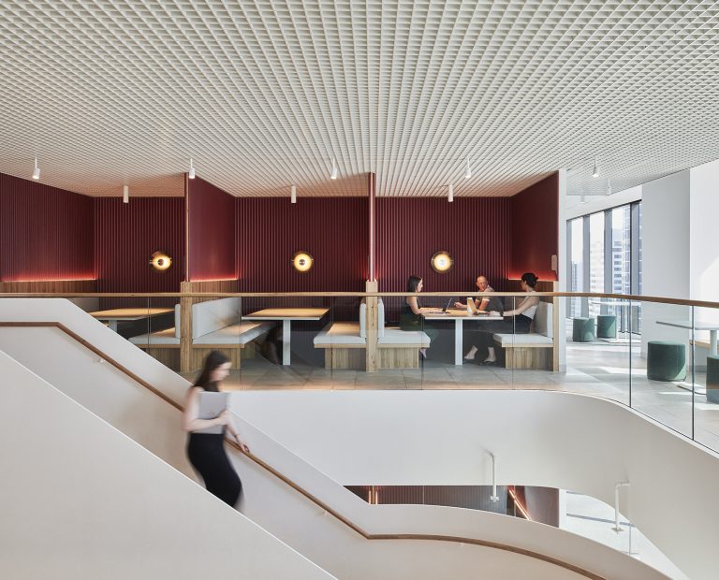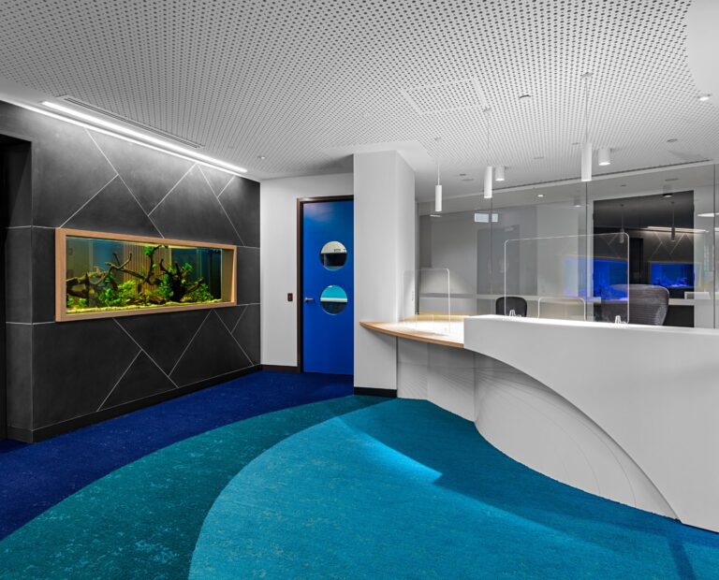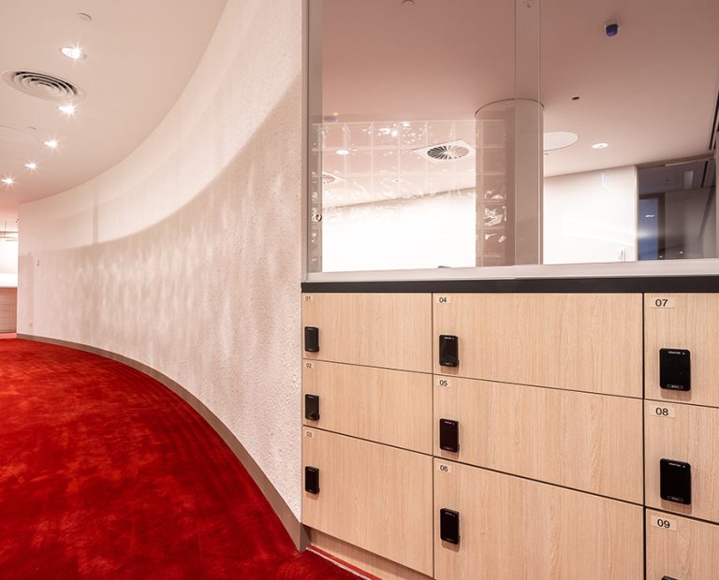-
Location
473 Bourke Street -
Area
250sqm -
Value
$1.2m -
Duration
11 weeks -
Engagement
Fixed Lump Sum -
Collaborators
RACV, IA Design, Compass
Overview
- Occupied building
- Live environment
- Design workshopping & prototypes
- High end finish
With a long-standing relationship, Capabuild were referred to this project and engaged to deliver this exciting ground floor lobby refurbishment.
As part of a broader building upgrade, RACV’s objective was to activate the ground floor lobby and modernise the look and feel, create a new entry on Bourke Street in addition to improving amenity for tenants.
The curved timber wall & ceiling panelling and polished plaster feature panels provide a focal point from Bourke Street and a more inviting space for tenants and visitors alike.
Working in a live environment in an occupied building, Capabuild carefully sequenced the works into stages, so a safe path of travel from the entrance to the lifts was maintained throughout. Acoustic hoardings were erected throughout allowing works to proceed during the day and to ensure programme was met.
Design workshop meetings were conducted during pre-construction to resolve the details of the curved timber panelling system allowing works to continue on site seamlessly.
The contrast between the before and after images demonstrate the success of this project in achieving the clients objective.
