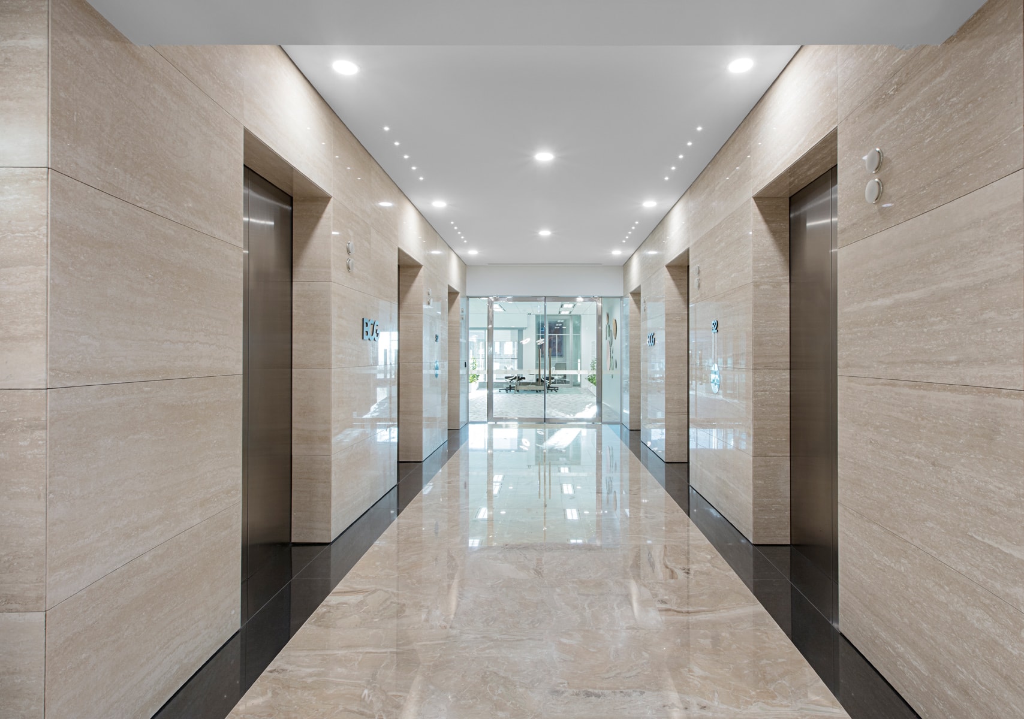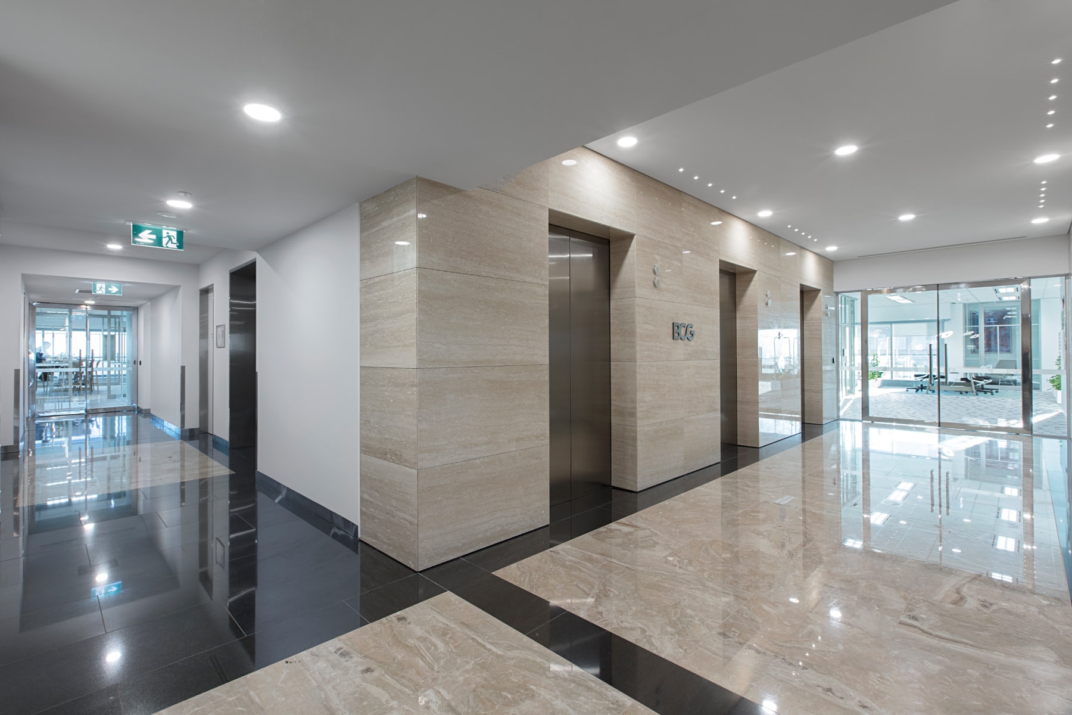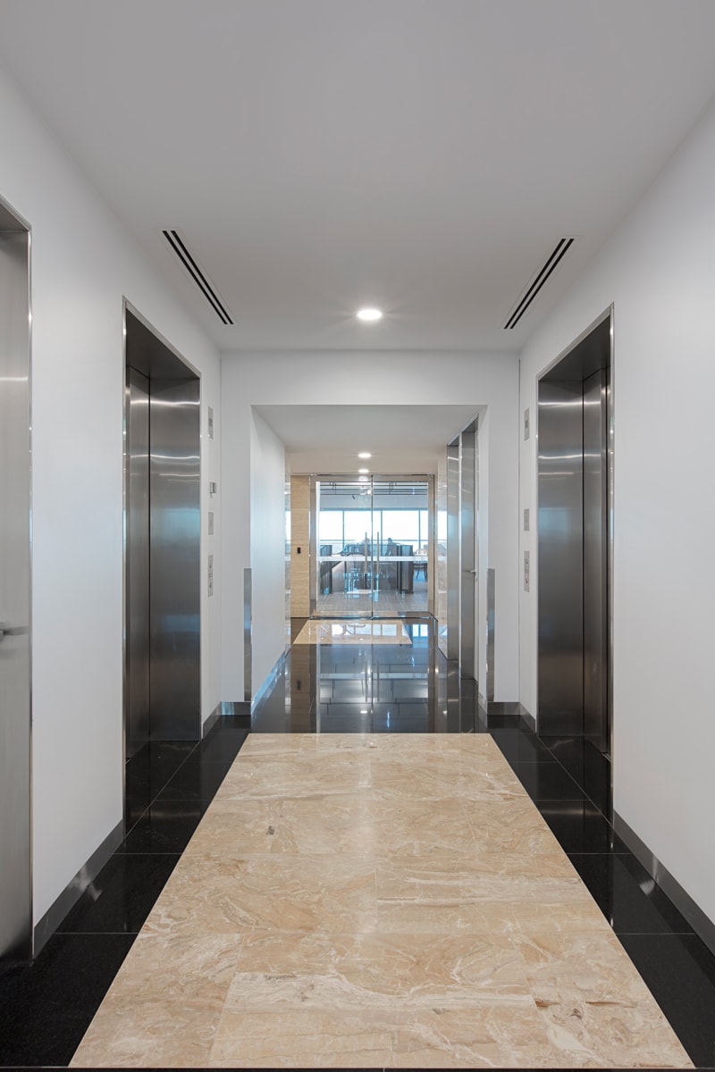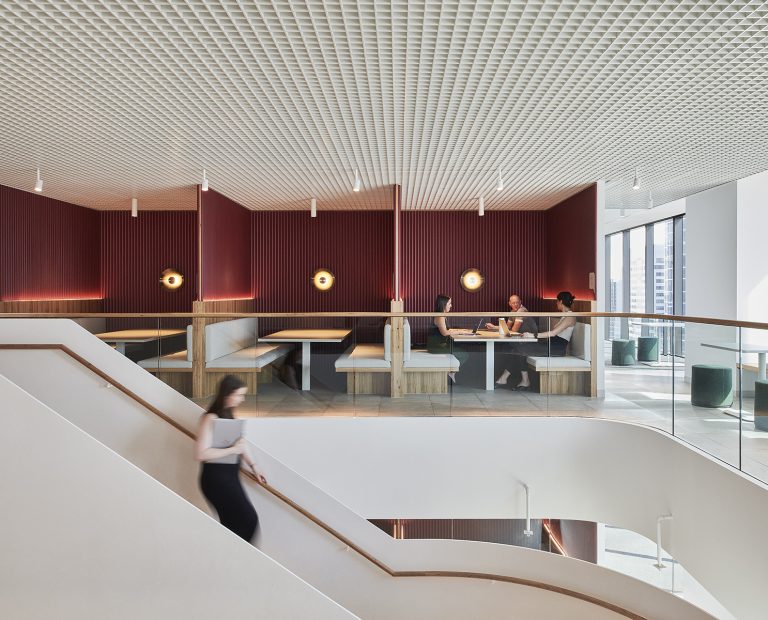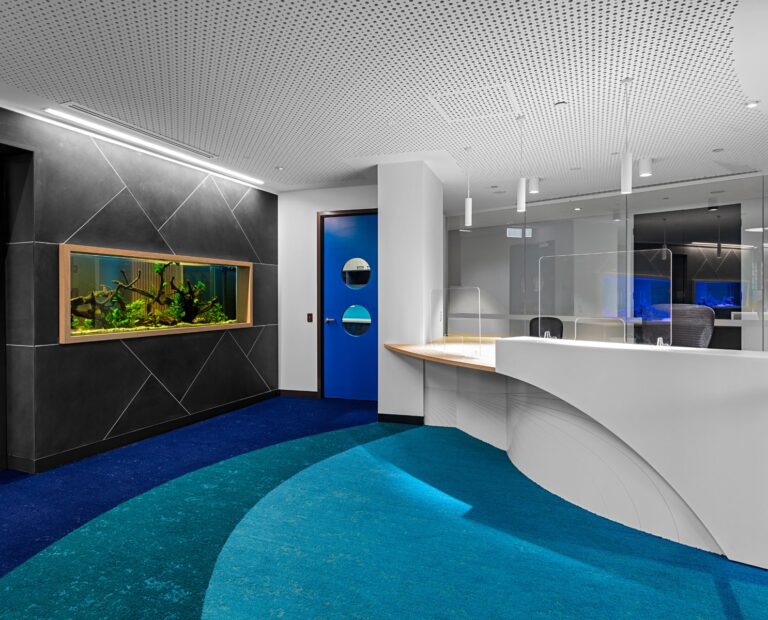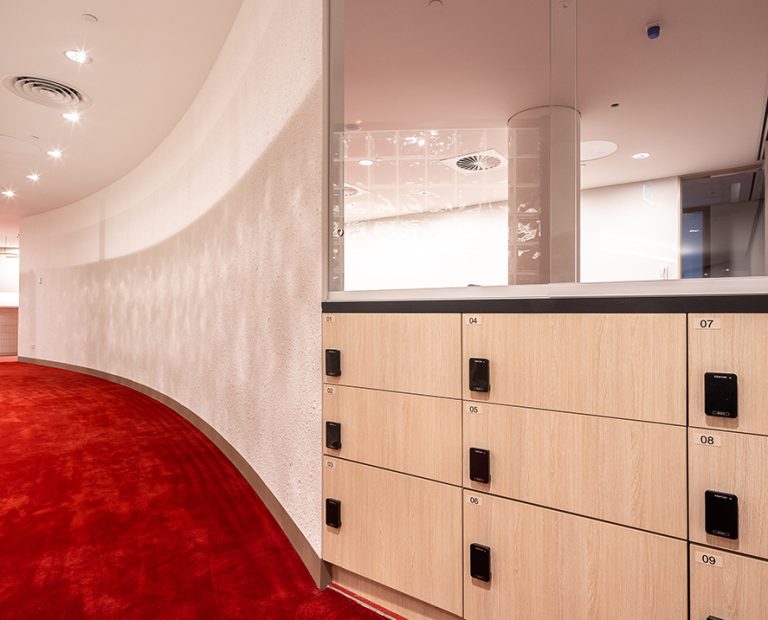-
Location
101 Collins Street -
Area
420sqm -
Value
$1.89m -
Duration
22 weeks (2 stages) -
Engagement
Fixed Lump Sum -
Collaborators
Knight Frank, Woods Bagot, WSP
Overview
- Staged delivery
- High end design
- Occupied building
- Live environment
Following the completion of other successful fit outs in the building, Capabuild were recommended to deliver this multi-level lobby and amenity upgrade in this iconic Melbourne building.
Working under challenging live environment conditions with the tenant in occupation, the works were carefully sequenced with noisy and intrusive works scheduled out of hours to minimise disruption. A safe path of travel from the lifts to the tenancy was always maintained throughout the fit-out phase.
Working with the nominated Stonemason, stone flooring and floor to ceiling wall stone was installed coordinating lift reveals, indicators, and push buttons.
Working closely with the key subcontractors and the consultant team during pre-construction in design workshopping sessions, key design details were resolved ensuring consistency with other floors in the building and the alignment of expectations of all stakeholders.
