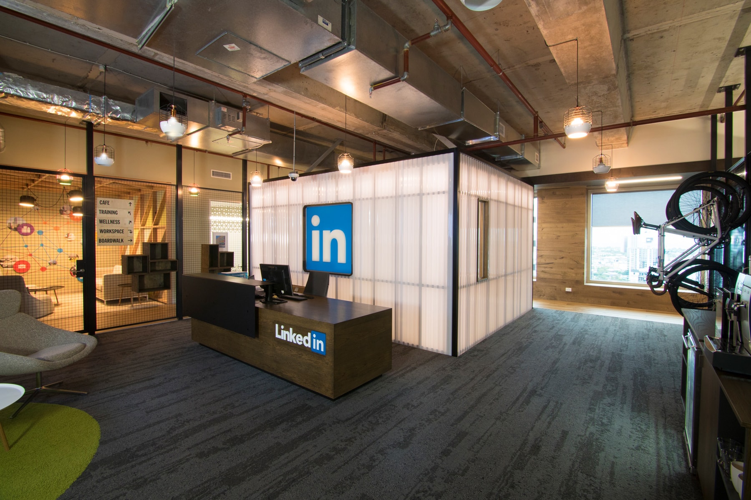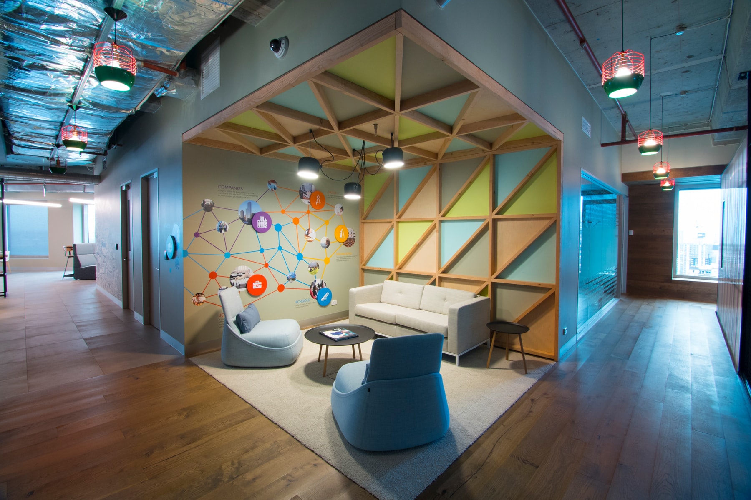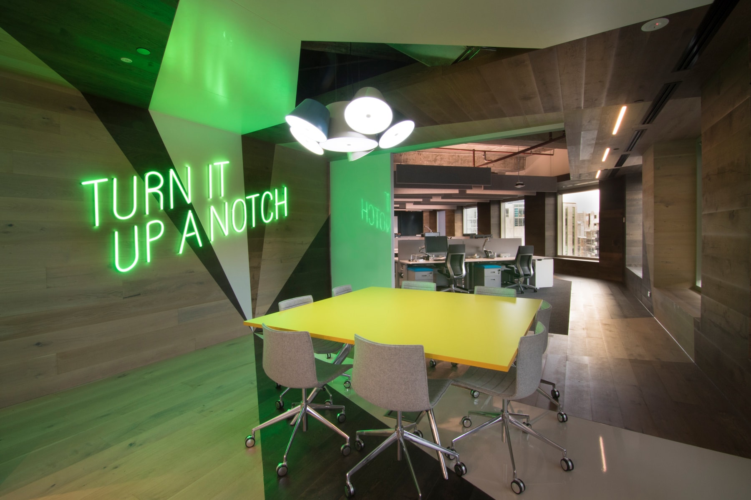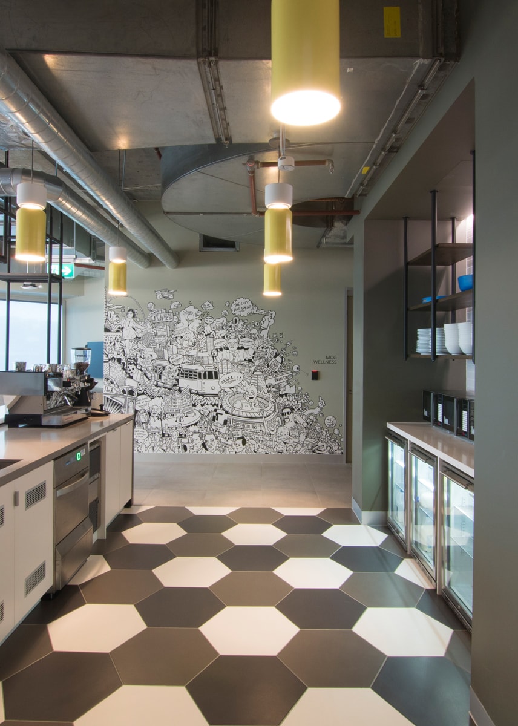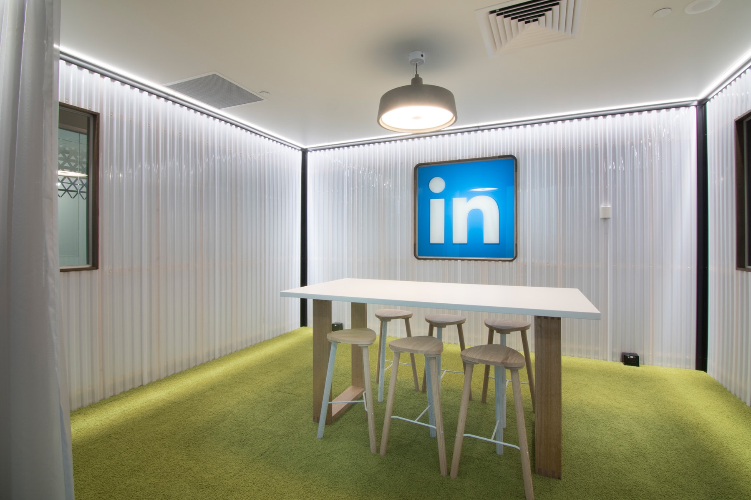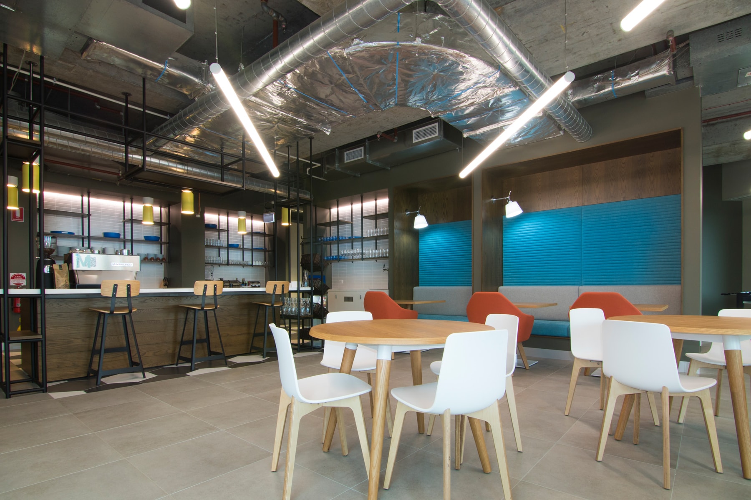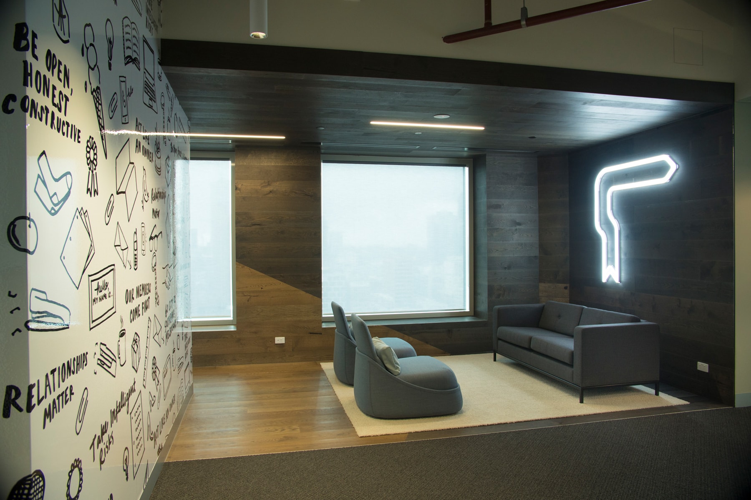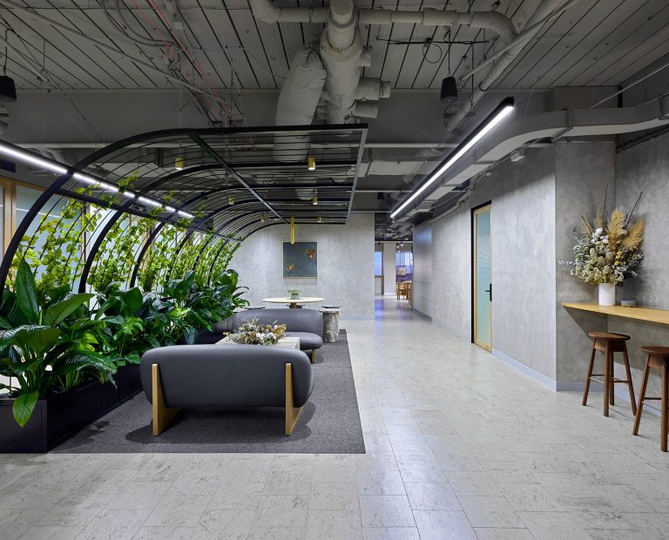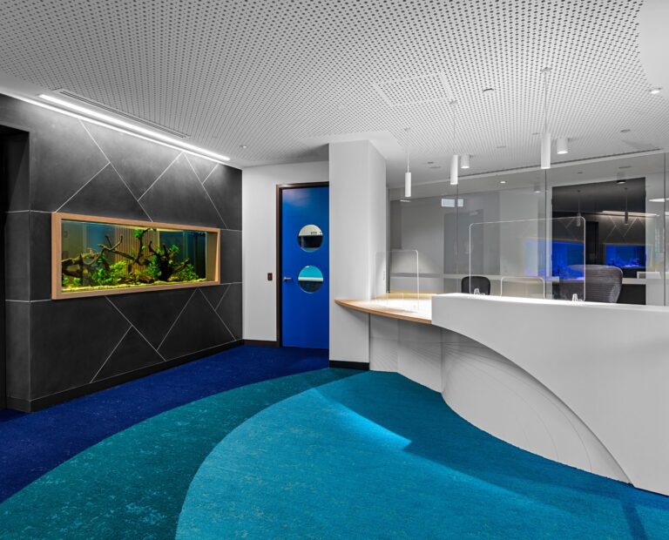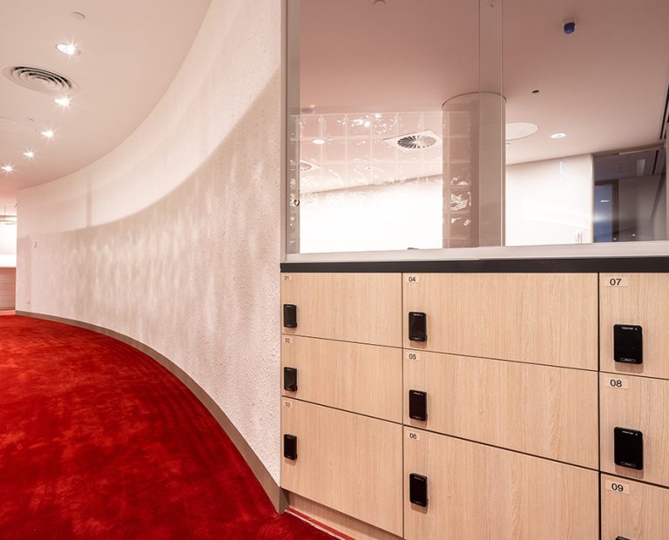-
Location
60 City Road, Southbank -
Area
1,100sqm -
Value
$2.7m -
Duration
10 weeks -
Engagement
Construction Management -
Collaborators
Facilitate Corporation, Rapt. Studio, Aston Consulting
Overview
- High end design
- Integrated base building upgrade
- Global design firm
- IT Coordination
With a rapidly expanding work force, LinkedIn engaged Capabuild to deliver a fast-track workplace to provide additional space to align with their growth strategy.
The high-end design incorporates extensive rework to the existing base building services infrastructure to meet LinkedIn’s global design workplace standards. The internal finishes include a wide range of feature floor, wall and ceiling finishes including timber, stone, polycarbonate cladding, acoustic blade ceilings.
Leveraging the existing relationship with the Project Manager, and the trust we’d established through may previous engagements, we led the project from Melbourne with all other stakeholders based in Sydney and the US.
With global design firm, Rapt Studio relying heavily on our local knowledge, we successfully navigated the time zone difference, sourcing local product to align with LinkedIn global standards and converting all imperial measurements to metric on suit to local conditions.
With coordinated international visits, the review and sign off of, samples and shop drawings occurred early in the process ensuring a smooth construction phase.
Communication and coordination of LinkedIn IT, also based offshore, was also critical to the success for this project and these meetings occurred weekly throughout the life of the project ensuring the “go live” date was achieved.
