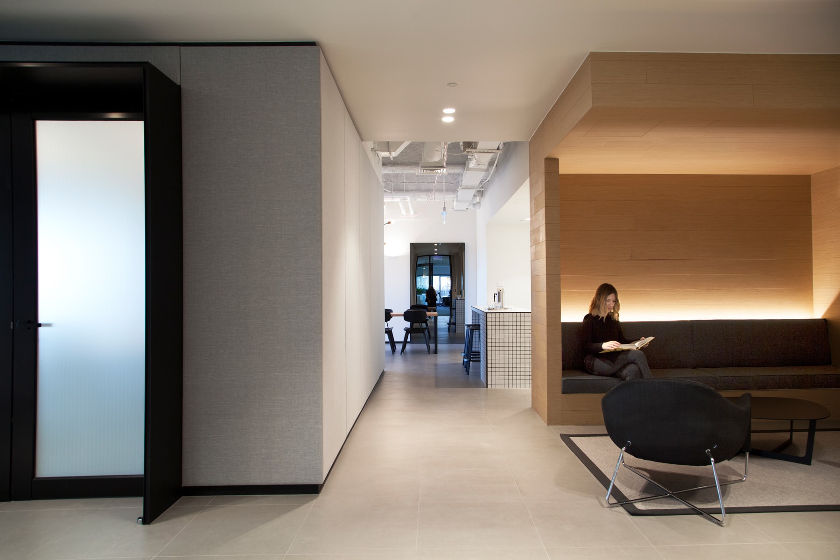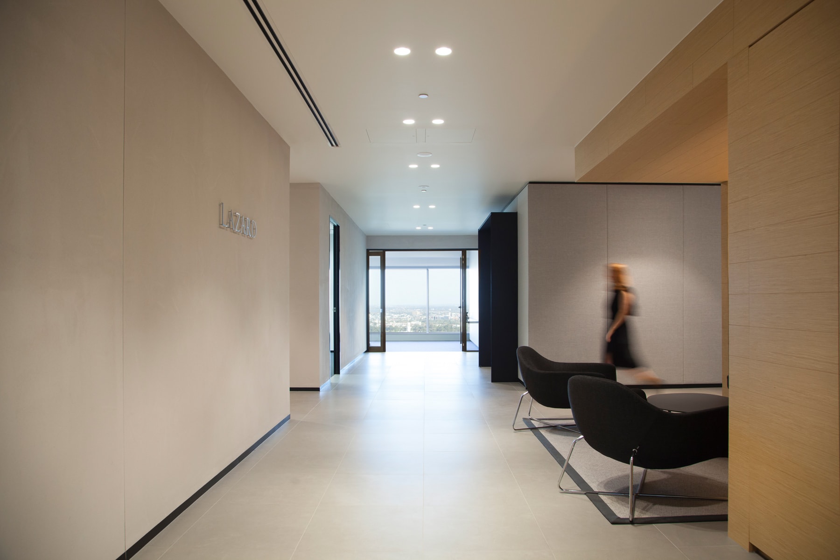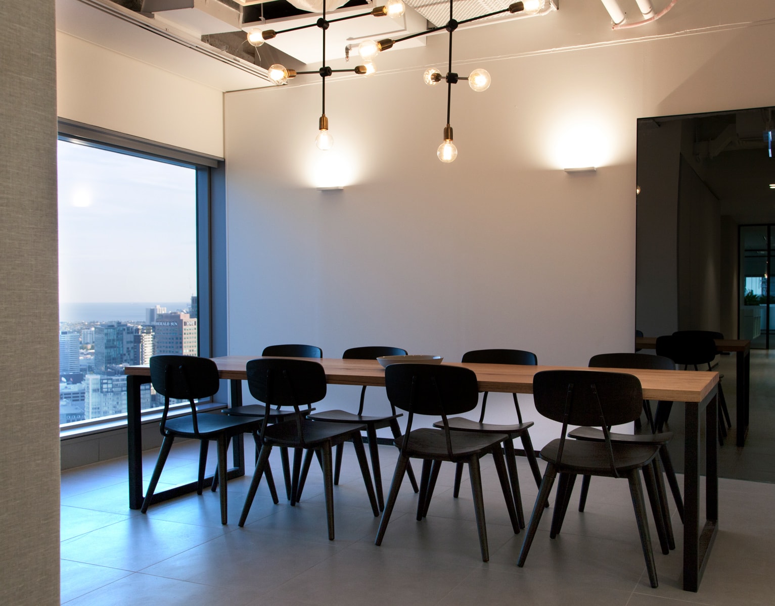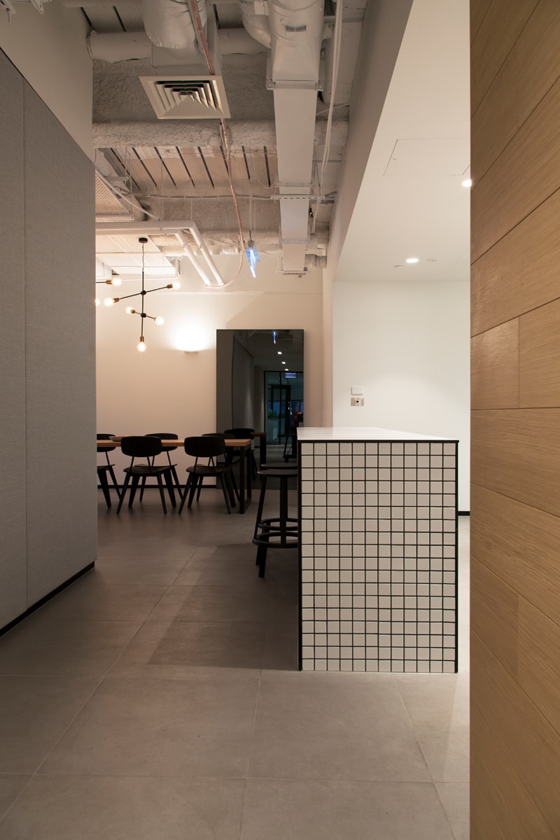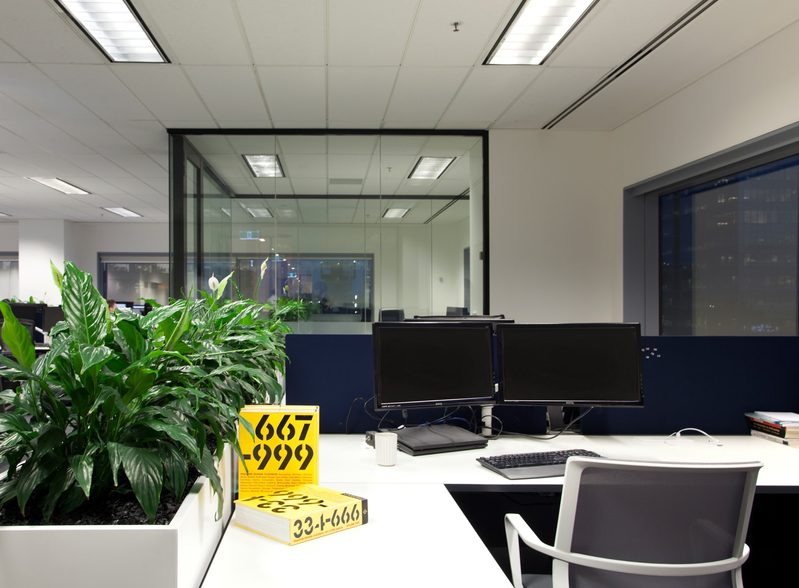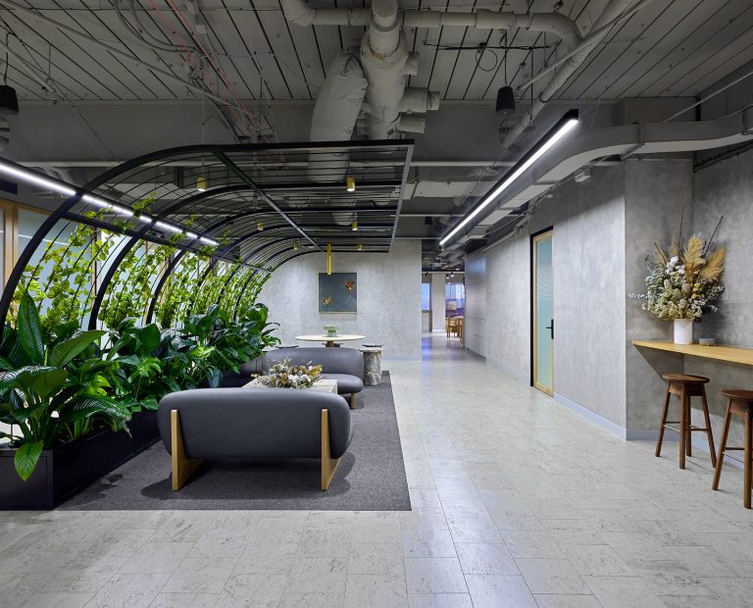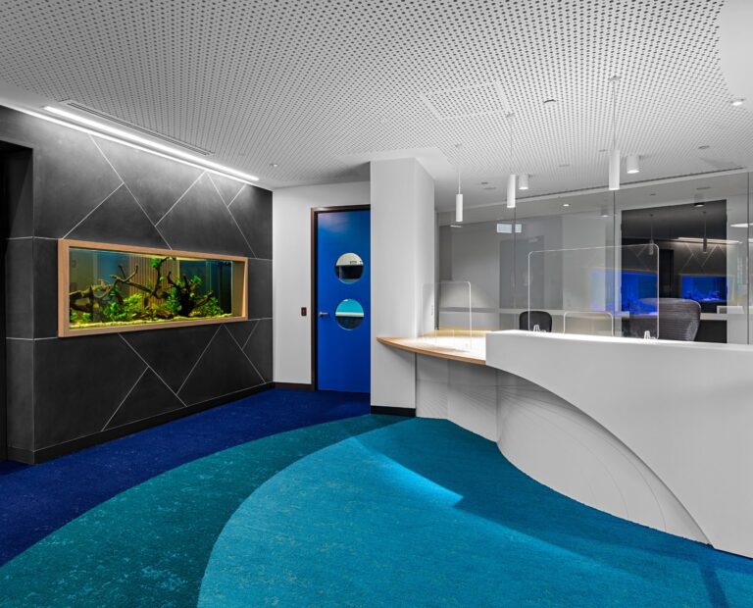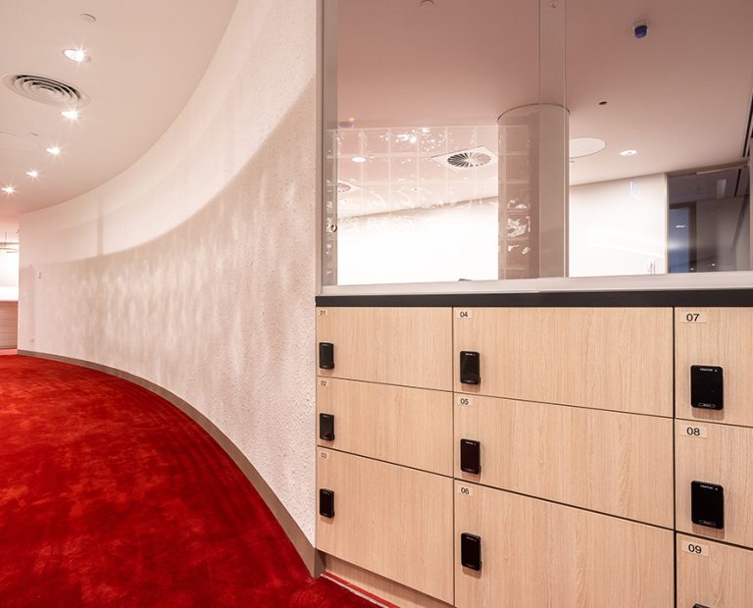-
Location
101 Collins Street -
Area
500sqm -
Value
$600k -
Duration
6 weeks -
Engagement
Fixed Lump Sum -
Collaborators
Carr Design, Aston Consulting
Overview
- High end design
- Fast track delivery
- Value Management
- Occupied building
After previous successful collaborations, Capabuild partnered with Carr Design to deliver this high end, boutique workplace fit out in 101 Collins Street.
Lazard was driven by time, with their main objective to complete the works in the shortest possible timeframe. Their new workplace focussed on providing numerous front of house acoustically rated meeting spaces, greater staff amenity in the kitchen/ breakout areas and a more open plan flexible workspace
Delivered via a collaborative Construction Management approach, effective planning during the pre-construction phase enabled us to source long lead items such as lighting and floor tiling, workstations, and loose furniture in addition to pre-manufacture of joinery setting the project up for success.
Despite some long days in the concluding stages, we hit the deadline and enjoyed a drink with the team at handover.
