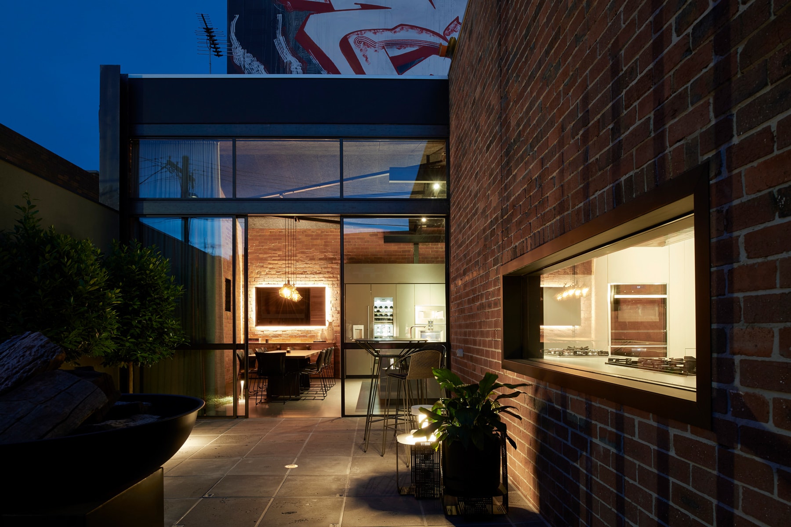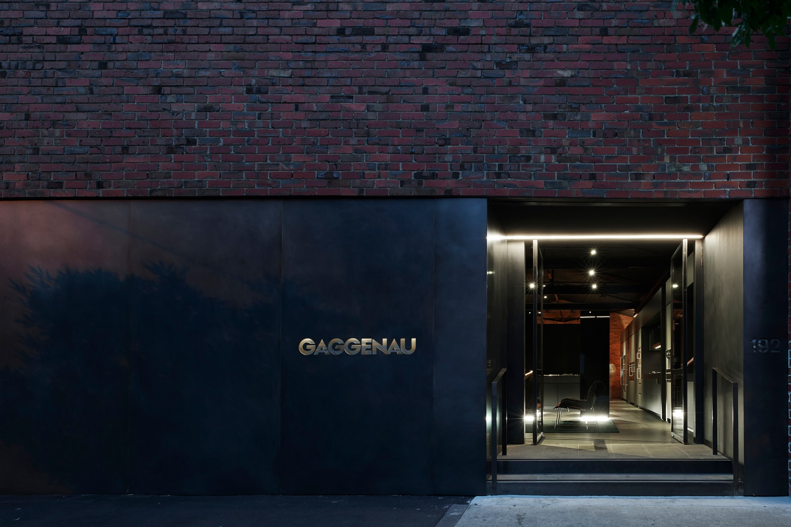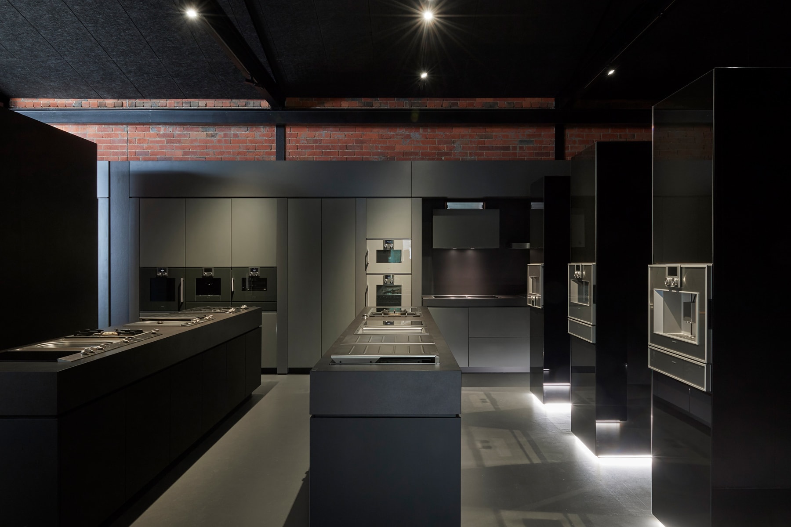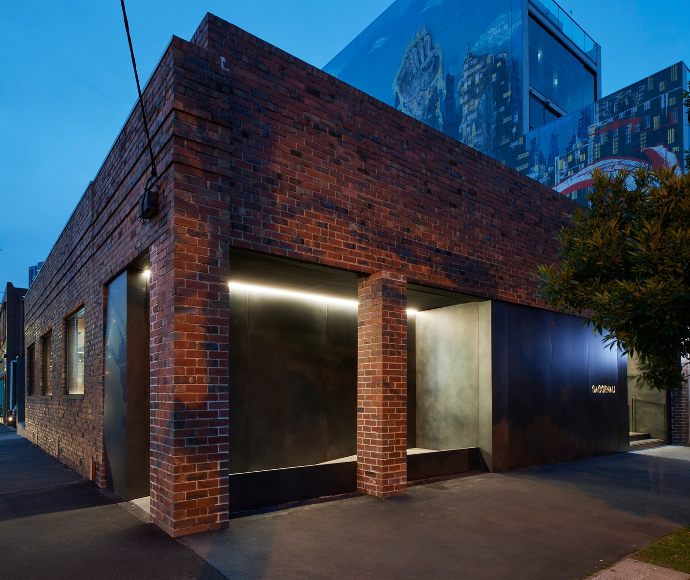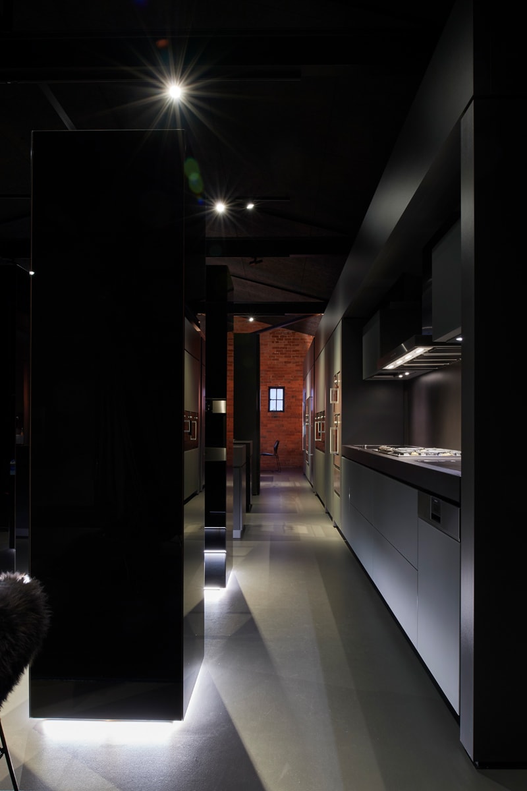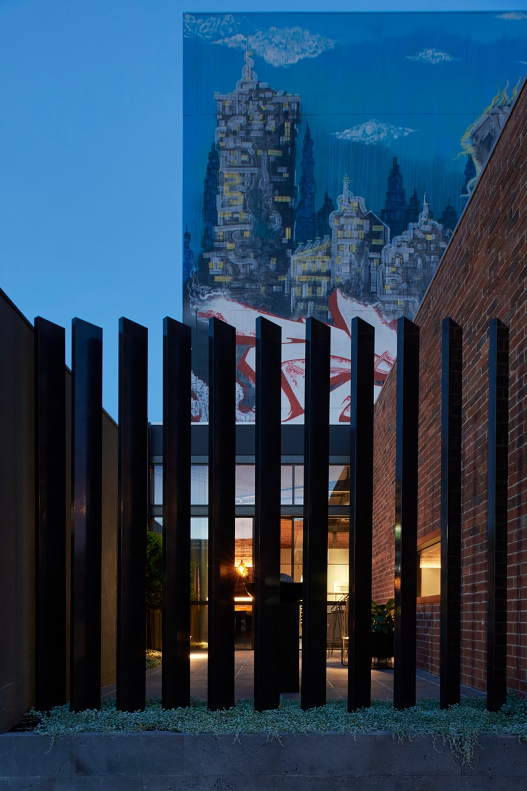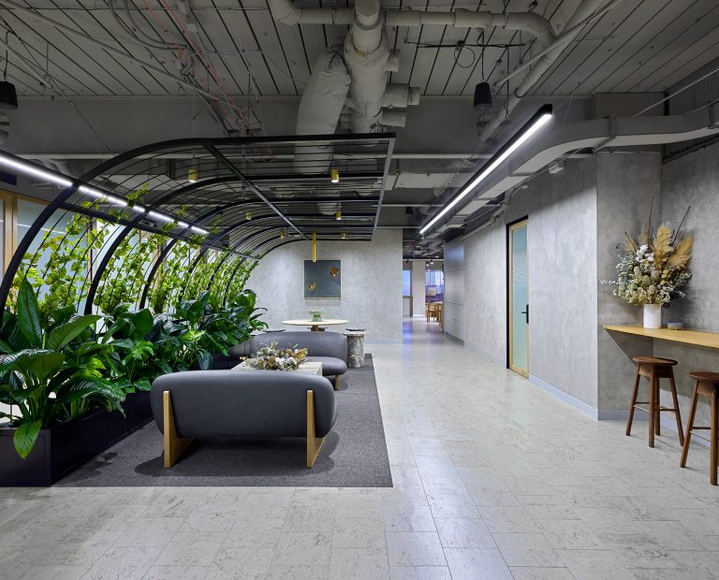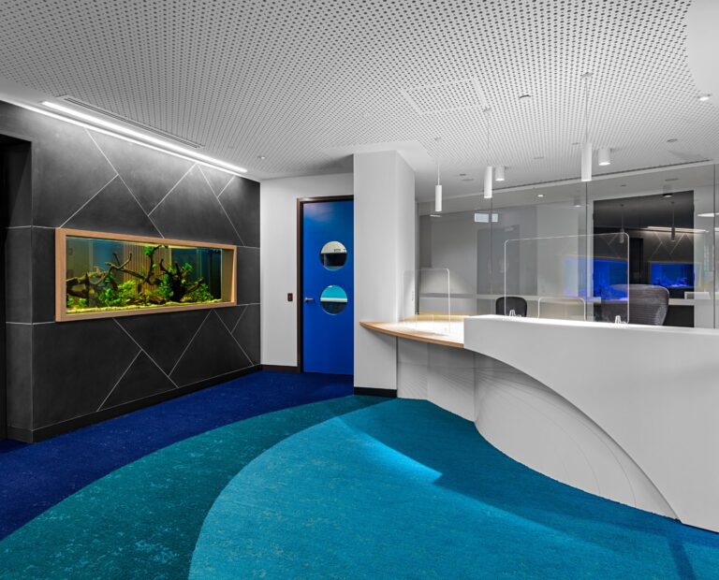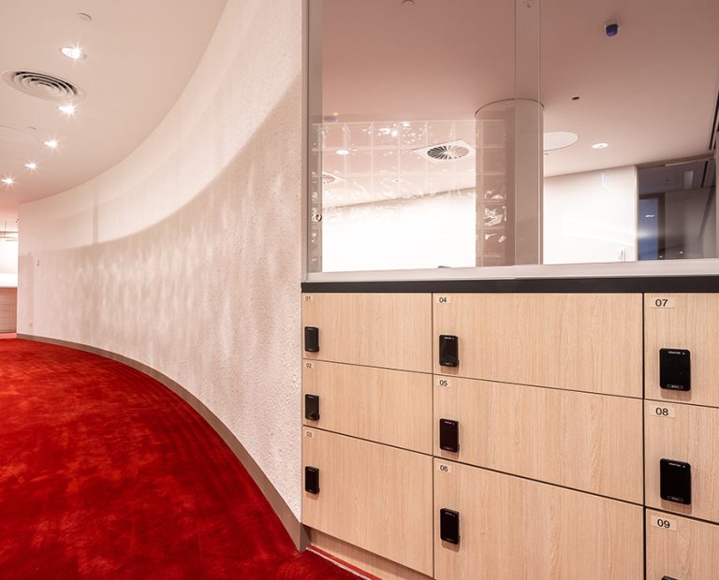-
Location
196 Coventry Street -
Area
350sqm -
Value
$1.4m -
Duration
14 weeks -
Engagement
Fixed Lump Sum -
Collaborators
Carr Design & Erbas
Overview
- High end finishes
- Structural alterations
- Facade upgrade
- Early contractor involvement
Gaggenau committed to a long-term lease of a dilapidated red brick warehouse in South Melbourne. Their vision was to convert it to a high-end showroom space reflecting their core values of precision, innovation and quality.
The scope incorporated extensive structural and façade alterations to accommodate new windows and entries, plant platforms, steel cladding, external ramps, courtyard and landscaping. The internal finishes included epoxy floor finishes, high end bespoke joinery and feature ceilings providing the perfect backdrop to showcase the Gaggenau product.
Recommended to the project by Carr Design, we worked with the consultant team in an Early Contractor Involvement (ECI) capacity through the latter stages of design to resolve several buildability challenges, review materials selections and provide input on lead times.
Integrating the existing building fabric with a modern internal fit-out and engineered finishes with minimal tolerances proved challenging. We successfully navigated this implementing design workshopping sessions and weekly site reviews to ensure expectations were aligned.
Key to the success of the project was engaging with subcontractors with relevant high-end experience and the result speaks for itself.
