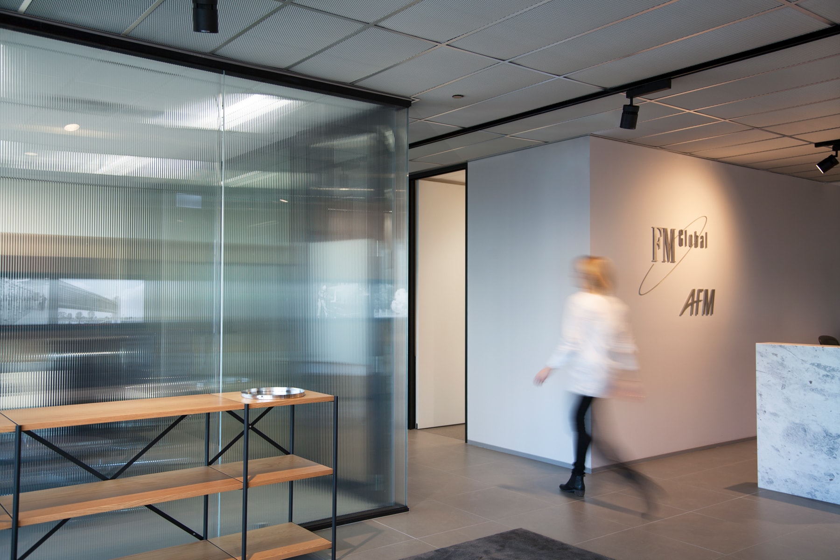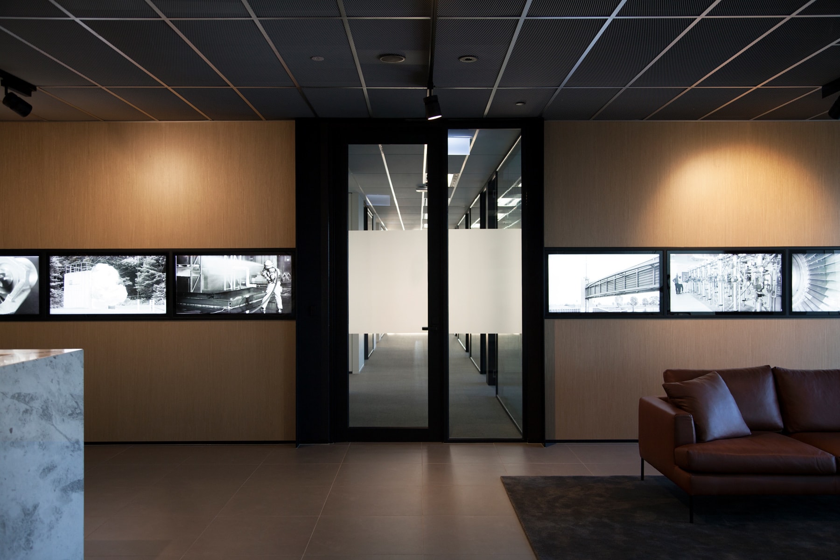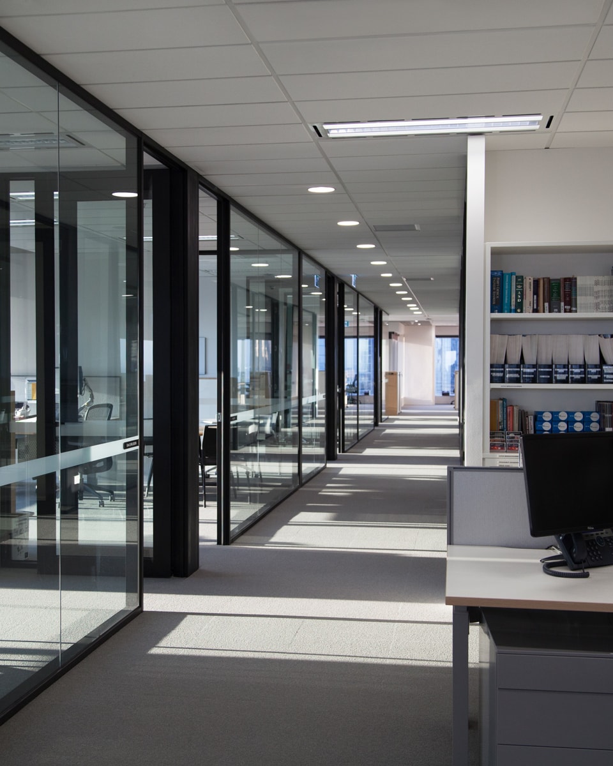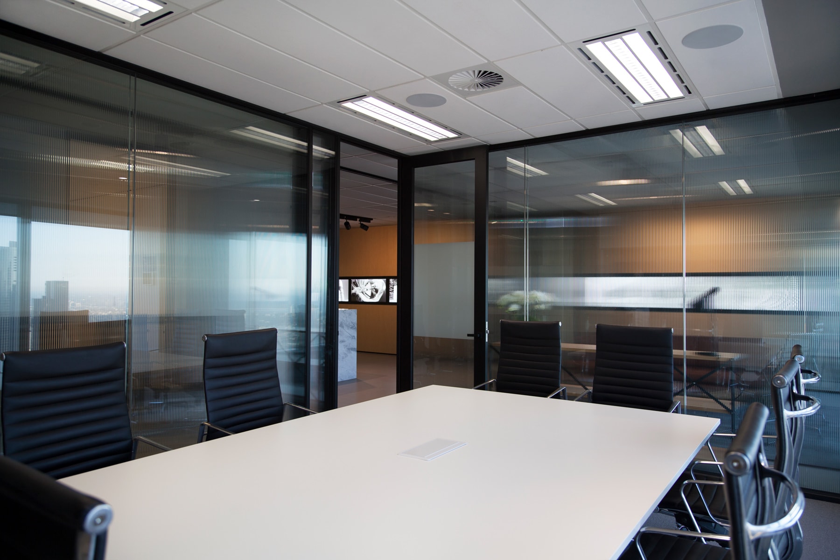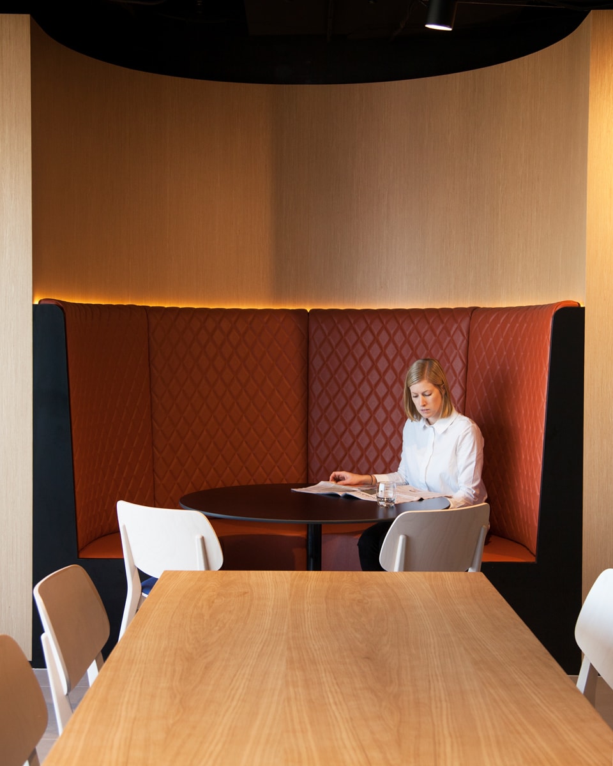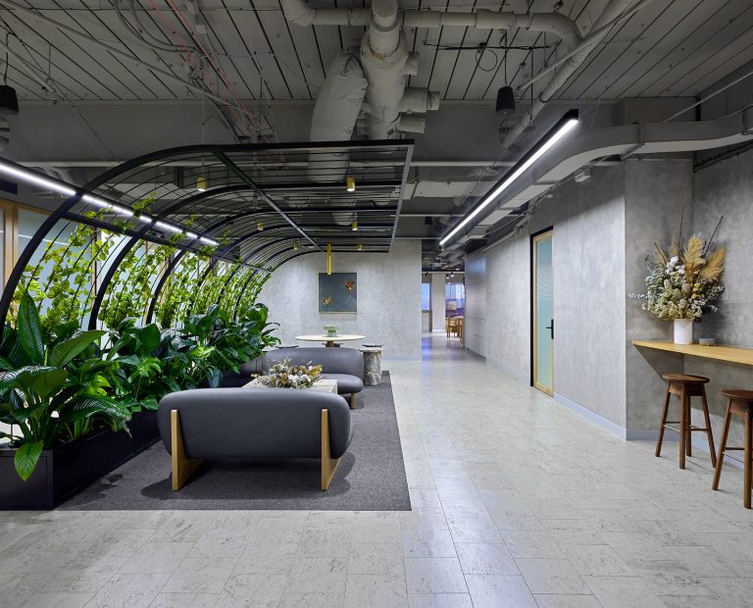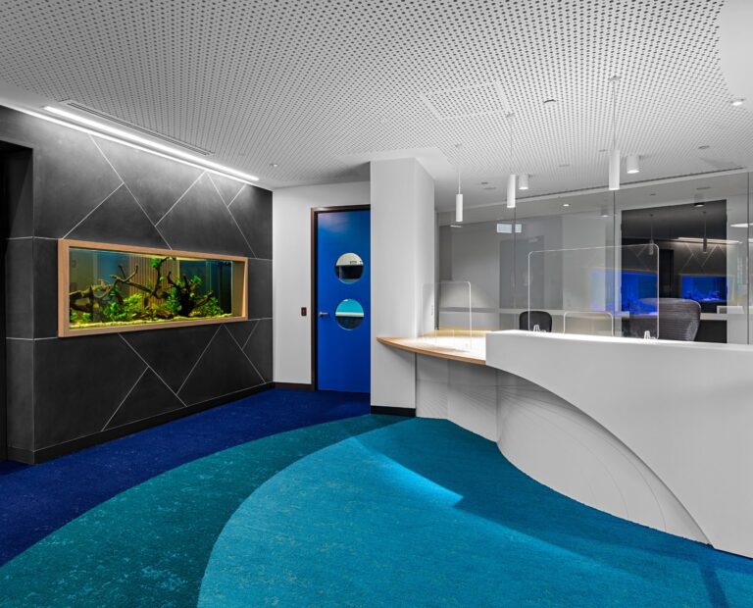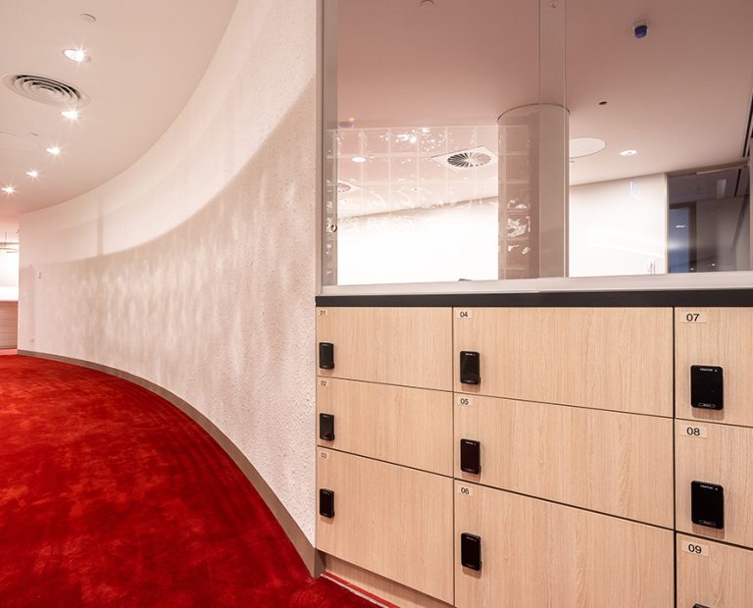-
Location
600 Bourke Street -
Area
1,400sqm -
Value
$2.1m -
Duration
10 weeks -
Engagement
Fixed Lump Sum -
Collaborators
Grant Hobson, Carr Design
Overview
- High end finishes
- Occupied building
- Live environment
- Fast track delivery
Continuing our strong relationship with Grant Hobson Consulting & Carr Design, Capabuild were engaged under a Construction Management model to deliver this project.
With a large volume of built environment, it was critical the design of each space was resolved early to ensure material could be secured and the programme risk mitigated. Through a collaborative workshopping process this was successfully achieved.
Given the design of the space, there was a large quantity of materials required. To ensure continuity of Goods Lift use on site during the day, we delivered the bulk of the partition framing and plasterboard at night.
The high-end nature of the joinery in both front of house, meeting and breakout spaces dictated the careful selection of subcontractors. Through a thorough selection process, Capabuild engaged the right Joiner for the project who worked closely with Carr to resolve details and buildability challenges ensuring the final product met the client and designer expectations.
